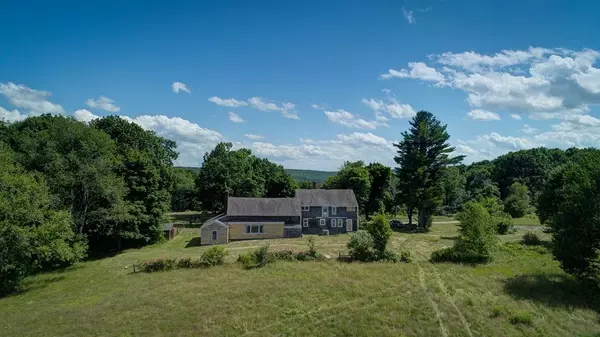For more information regarding the value of a property, please contact us for a free consultation.
66 Hardy Ashby, MA 01431
Want to know what your home might be worth? Contact us for a FREE valuation!

Our team is ready to help you sell your home for the highest possible price ASAP
Key Details
Sold Price $1,300,000
Property Type Single Family Home
Sub Type Farm
Listing Status Sold
Purchase Type For Sale
Square Footage 2,682 sqft
Price per Sqft $484
MLS Listing ID 72694839
Sold Date 01/20/21
Style Colonial, Antique
Bedrooms 3
Full Baths 1
Half Baths 1
HOA Y/N false
Year Built 1800
Annual Tax Amount $19,796
Tax Year 2020
Lot Size 201.000 Acres
Acres 201.0
Property Description
The property is located at the end of Hardy Road in Ashby with land in Ashby and Ashburnham. The property has 1,787 feet of frontage on both sides of Hardy Road and an additional 1,265' of frontage on Rindge Road (Rt 119) also in Ashburnham. There is an early 1800's post and beam home on the Ashby property that needs renovation but is centrally located for an outstanding 270- degree view, a three-car garage in need of repair and two additional storage buildings, also in need of repair. There is a well-constructed 36'x 68' 2 story barn built in 2000 on the Ashburnham Ashby town line portion of the property next to one of two ponds on the property. There is an additional set of weathered buildings at the 102 Rindge Road location just off the road. 27 acres of the property are in fields and the balance in forest with two ponds and a brook. The property abuts the Mt. Watatic State Reservation and thousands of acres of conserved land.
Location
State MA
County Middlesex
Zoning G-B, Res B
Direction End of Hardy Road which is north of the intersection of Rt 101 and Rt 119 in Ashburnham, MA
Rooms
Basement Partial, Dirt Floor
Interior
Interior Features Other
Heating Other
Cooling Other
Flooring Wood, Pine
Fireplaces Number 1
Appliance None, Water Heater, Utility Connections for Electric Range
Exterior
Exterior Feature Horses Permitted, Stone Wall, Other
Garage Spaces 2.0
Community Features Walk/Jog Trails, Conservation Area, Private School, Public School
Utilities Available for Electric Range
Waterfront Description Waterfront, Stream, Pond, Private
View Y/N Yes
View Scenic View(s)
Roof Type Shingle
Total Parking Spaces 10
Garage Yes
Building
Lot Description Wooded, Farm, Sloped, Other
Foundation Stone
Sewer Private Sewer
Water Private
Architectural Style Colonial, Antique
Schools
Middle Schools Nissitissit
High Schools North Middlesex
Others
Senior Community false
Read Less
Bought with Keith Ross • LandVest, Inc.



