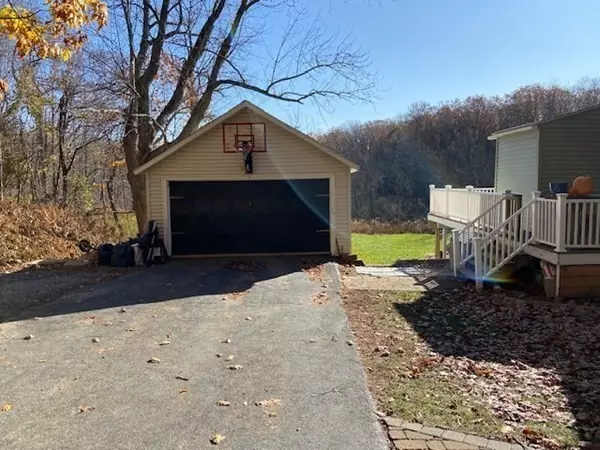For more information regarding the value of a property, please contact us for a free consultation.
1 Marshall St Leicester, MA 01524
Want to know what your home might be worth? Contact us for a FREE valuation!

Our team is ready to help you sell your home for the highest possible price ASAP
Key Details
Sold Price $295,000
Property Type Single Family Home
Sub Type Single Family Residence
Listing Status Sold
Purchase Type For Sale
Square Footage 1,170 sqft
Price per Sqft $252
MLS Listing ID 72756202
Sold Date 01/21/21
Style Cape
Bedrooms 3
Full Baths 2
HOA Y/N false
Year Built 1935
Annual Tax Amount $3,470
Tax Year 2020
Lot Size 3.110 Acres
Acres 3.11
Property Description
This bright and sunny home near the Leicester/Worcester line is the PERFECT home for entertaining and family fun! The cheerful, recently updated kitchen features beautiful white upper and colonial blue lower cabinets and stainless steel/black appliances. Attached pantry features a full bath and washer/dryer hookups. The kitchen has easy access to the open concept dining/living room. The dining room slider leads to a large deck. Access to the deck is also available through the pantry/bath; great for your guests. Three bedrooms upstairs feature hardwood throughout. Spend mornings with coffee in hand and nights at the grill overlooking the HUGE yard perfect for baseball games, bocci, horseshoes and gardening. The 3+ acre yard abuts protected land. The 2 car detached garage has a large space underneath which could be used for a workshop, animal stalls or extra storage. This is country living at it's finest without the long drive to area amenities! A must see!
Location
State MA
County Worcester
Zoning SA
Direction Pleasant Street (Rte 122) to Airport Drive; immediate right on to Bailey Street to Marshall Street.
Rooms
Basement Walk-Out Access, Sump Pump
Primary Bedroom Level Second
Dining Room Ceiling Fan(s), Flooring - Hardwood, Window(s) - Bay/Bow/Box, Slider, Crown Molding
Kitchen Flooring - Stone/Ceramic Tile
Interior
Heating Forced Air, Oil
Cooling Wall Unit(s)
Flooring Tile, Hardwood
Appliance Range, Dishwasher, Microwave, Refrigerator, Electric Water Heater
Laundry Bathroom - 3/4, Flooring - Stone/Ceramic Tile, Balcony / Deck, Crown Molding
Exterior
Garage Spaces 2.0
Community Features Park, Bike Path, Conservation Area, Public School
Roof Type Shingle
Total Parking Spaces 6
Garage Yes
Building
Lot Description Gentle Sloping
Foundation Stone
Sewer Public Sewer
Water Public
Read Less
Bought with Kathleen Craig • ERA Key Realty Services



