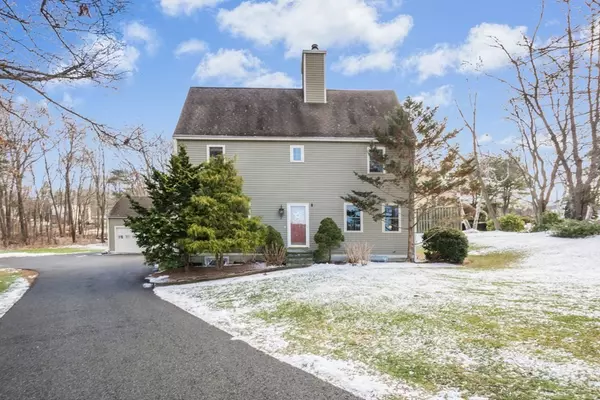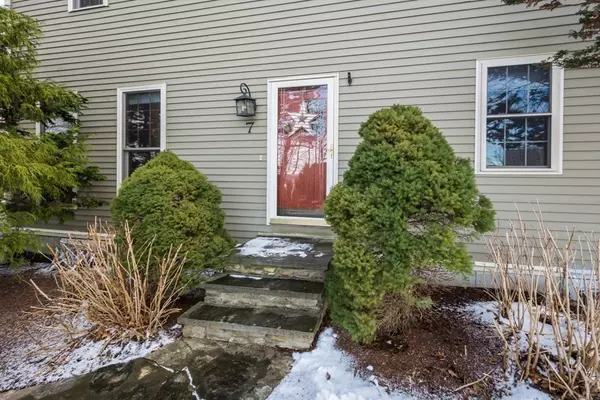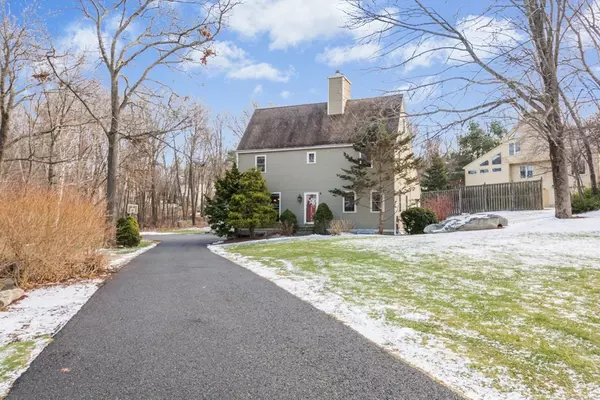For more information regarding the value of a property, please contact us for a free consultation.
7 Apple Ridge Rd Sutton, MA 01590
Want to know what your home might be worth? Contact us for a FREE valuation!

Our team is ready to help you sell your home for the highest possible price ASAP
Key Details
Sold Price $569,900
Property Type Single Family Home
Sub Type Single Family Residence
Listing Status Sold
Purchase Type For Sale
Square Footage 2,900 sqft
Price per Sqft $196
Subdivision The Highlands
MLS Listing ID 72772211
Sold Date 01/22/21
Style Colonial, Saltbox
Bedrooms 4
Full Baths 3
Half Baths 1
Year Built 1988
Annual Tax Amount $6,754
Tax Year 2020
Lot Size 0.770 Acres
Acres 0.77
Property Description
Classic saltbox Colonial in the desirable Highlands of Sutton! Bigger than it looks from the outside- 4 levels of living space: 1. Finished basement w/ full bath (in-law potential). 2.Main floor made for entertaining w/ updated custom cabinet-packed kitchen, SS appliances, farmhouse sink, huge windows, pot filler & WALK-IN PANTRY, dining room w/ hardwoods & picture frame molding, bar area w/ full wet bar & stainless windows, front to back living room w/ hardwoods, exposed beams, refaced fireplace w/ pellet stove & half bath w/ laundry hook ups & built-in hamper. 3. 2nd floor offers 3 bedrooms w/ hardwoods, full bath w/ skylight, Master bedroom w/ updated master bath. 4. 3rd floor offers 4th bedroom & potential for 5th bedroom. Beautifully landscaped lot with rose garden, invisible dog fence, & patio w/ custom stone fireplace. Newer roof w/ solar panels, CENTRAL AIR, newer windows, newer furnace, new water heater-BIG TICKET ITEMS DONE! See feature sheet for more home details.
Location
State MA
County Worcester
Zoning R1
Direction Boston Rd to Hartness Rd to Dodge Hill Rd to Skye Line Drive to Apple Ridge
Rooms
Family Room Flooring - Stone/Ceramic Tile, Window(s) - Stained Glass, Wet Bar
Basement Full, Partially Finished, Interior Entry
Primary Bedroom Level Second
Dining Room Flooring - Hardwood
Kitchen Flooring - Stone/Ceramic Tile
Interior
Interior Features Bathroom - Full, Bathroom, Bonus Room, Sitting Room, Wet Bar
Heating Forced Air, Oil, Pellet Stove
Cooling Central Air, Ductless
Flooring Flooring - Stone/Ceramic Tile, Flooring - Wall to Wall Carpet
Fireplaces Number 1
Appliance Range, Dishwasher, Disposal, Microwave, Refrigerator, Propane Water Heater
Laundry First Floor
Exterior
Garage Spaces 2.0
Total Parking Spaces 10
Garage Yes
Building
Lot Description Easements
Foundation Concrete Perimeter
Sewer Public Sewer
Water Public
Architectural Style Colonial, Saltbox
Read Less
Bought with Rebecca Koulalis • Redfin Corp.



