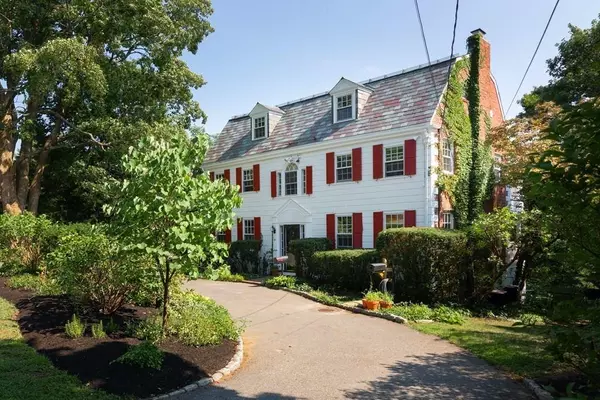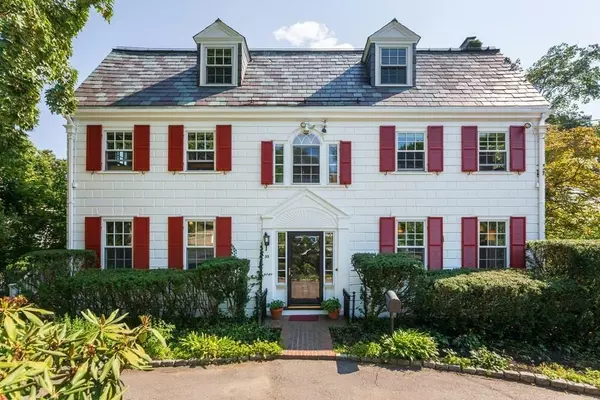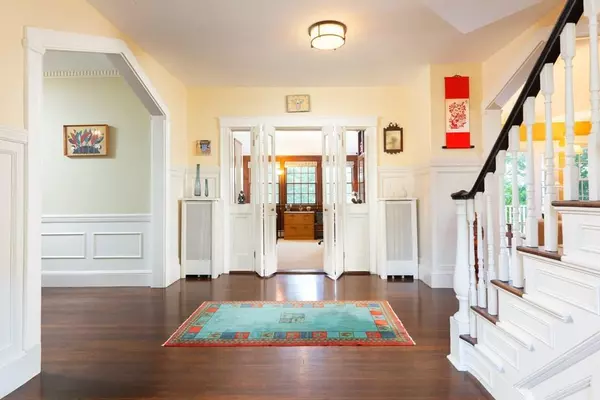For more information regarding the value of a property, please contact us for a free consultation.
55 Huntington Rd Newton, MA 02458
Want to know what your home might be worth? Contact us for a FREE valuation!

Our team is ready to help you sell your home for the highest possible price ASAP
Key Details
Sold Price $1,590,000
Property Type Single Family Home
Sub Type Single Family Residence
Listing Status Sold
Purchase Type For Sale
Square Footage 3,515 sqft
Price per Sqft $452
Subdivision Farlow Hill
MLS Listing ID 72716377
Sold Date 01/22/21
Style Colonial
Bedrooms 4
Full Baths 4
Half Baths 1
HOA Y/N false
Year Built 1940
Annual Tax Amount $16,658
Tax Year 2020
Lot Size 10,454 Sqft
Acres 0.24
Property Description
Farlow Hill-This stately, updated, slate roof Colonial has wonderful space, arch. details, numerous vistas & today's amenities. A grand foyer leads to a formal dining rm to the left, floor-through living rm to the right with a fireplace & French doors leading to a spacious rear balcony. Straight ahead is a rustic family rm/office w/glass doors, dark stained oak custom shelves & nice views. The Poggenpohl designed kitchen has a Wolf range, SubZero fridge, pantry & dining area. Off the kitchen is a mudroom & powder room. An elegant staircase leads to the 2nd floor landing, 2 bedrooms & a full bath, as well as a master suite w/ 4-piece en suite bath, dressing room/office & lovely rear deck. Enjoy tree top sunsets. The 3rd floor has an office space, full bath, bonus room/studio, & guest bedroom. The walk-out finished lower level has a terrific family/rec. room & sliders to a spacious back yard perfect for relaxing, al fresco dining & entertaining, a full bath and kitchenette. A must see.
Location
State MA
County Middlesex
Zoning SR2
Direction Farlow to Huntington
Rooms
Family Room Closet/Cabinets - Custom Built, Flooring - Wall to Wall Carpet, French Doors, Wainscoting
Basement Full, Partially Finished, Walk-Out Access, Concrete
Primary Bedroom Level Second
Dining Room Flooring - Hardwood, Chair Rail, Crown Molding
Kitchen Flooring - Hardwood, Window(s) - Bay/Bow/Box, Dining Area, Pantry, Countertops - Upgraded, Cabinets - Upgraded, Exterior Access, Remodeled, Stainless Steel Appliances, Gas Stove
Interior
Interior Features Bathroom - Full, Closet/Cabinets - Custom Built, Recessed Lighting, Lighting - Overhead, Bathroom, Home Office, Play Room, Bedroom, Game Room
Heating Baseboard, Steam, Natural Gas
Cooling Central Air
Flooring Tile, Hardwood, Flooring - Hardwood, Flooring - Stone/Ceramic Tile
Fireplaces Number 1
Fireplaces Type Living Room
Appliance Range, Dishwasher, Disposal, Refrigerator, Range Hood, Gas Water Heater
Laundry In Basement
Exterior
Exterior Feature Balcony, Rain Gutters, Stone Wall
Fence Fenced/Enclosed, Fenced
Community Features Public Transportation, Shopping, Golf, Highway Access, Public School
View Y/N Yes
View Scenic View(s)
Roof Type Slate
Total Parking Spaces 3
Garage No
Building
Foundation Concrete Perimeter
Sewer Public Sewer
Water Public
Schools
Elementary Schools Underwood/Ward
Middle Schools Bigelow
High Schools Newton North
Others
Senior Community false
Read Less
Bought with The Team - Real Estate Advisors • Coldwell Banker Realty - Cambridge



