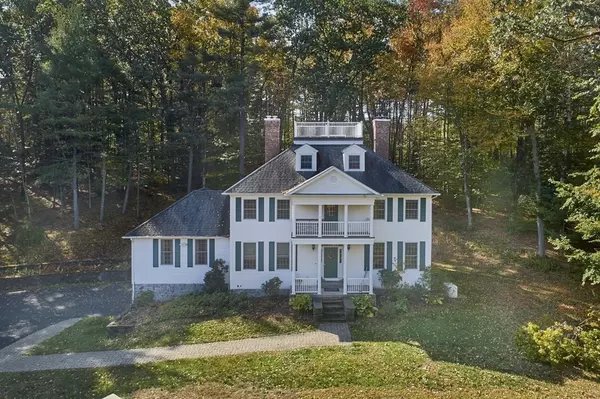For more information regarding the value of a property, please contact us for a free consultation.
473 Bay Road Amherst, MA 01002
Want to know what your home might be worth? Contact us for a FREE valuation!

Our team is ready to help you sell your home for the highest possible price ASAP
Key Details
Sold Price $625,000
Property Type Single Family Home
Sub Type Single Family Residence
Listing Status Sold
Purchase Type For Sale
Square Footage 3,862 sqft
Price per Sqft $161
MLS Listing ID 72743790
Sold Date 01/22/21
Style Colonial
Bedrooms 5
Full Baths 3
Half Baths 1
HOA Y/N false
Year Built 1995
Annual Tax Amount $13,523
Tax Year 2020
Lot Size 7.130 Acres
Acres 7.13
Property Description
Experience the breathtaking views from your rooftop deck! Surrounded by nature in luxurious privacy - come home to your own private 7 acre sanctuary & leave the cares of the world behind you. Custom Colonial featuring 5 bedrooms, 3.5 baths, lovely front porches & 3 levels of spectacular living. Light & bright w/ oversized windows bringing the outdoors in. Oversized kitchen w/ granite countertops, center island, stainless appliances and wood stove hookup. Hardwood & tile flooring throughout w/ some beautiful cherry inlaid detail & crown moldings. Fabulous cherry paneled office w/ beautiful built-ins & polished Goshen stone-faced fireplace. The Great Room has a vaulted, paneled ceiling; the flow is perfect for everyday living & entertaining in style. Tiled mud room w/ laundry & 3/4 bath, 3 car garage, a great patio, stone walls & perennials. Enjoy the miles of riding and hiking trails right outside your door! Minutes to Amherst center & very convenient to Northampton & Springfield.
Location
State MA
County Hampshire
Zoning Res
Direction Bay Road just east of Middle street
Rooms
Family Room Flooring - Hardwood
Basement Full, Walk-Out Access, Interior Entry, Garage Access
Primary Bedroom Level Second
Dining Room Flooring - Hardwood, Slider
Kitchen Ceiling Fan(s), Flooring - Stone/Ceramic Tile, Dining Area, Pantry, Countertops - Stone/Granite/Solid, Kitchen Island, Exterior Access, Open Floorplan, Slider, Stainless Steel Appliances
Interior
Interior Features Closet/Cabinets - Custom Built, Closet, Home Office, Mud Room, Foyer, Central Vacuum
Heating Forced Air, Oil, Fireplace(s)
Cooling Central Air
Flooring Wood, Tile, Flooring - Hardwood, Flooring - Stone/Ceramic Tile
Fireplaces Number 1
Appliance Range, Dishwasher, Refrigerator, Washer, Dryer, Oil Water Heater, Utility Connections for Electric Range, Utility Connections for Electric Oven, Utility Connections for Electric Dryer
Laundry Bathroom - 3/4, Flooring - Stone/Ceramic Tile, First Floor, Washer Hookup
Exterior
Exterior Feature Rain Gutters, Garden, Stone Wall
Garage Spaces 3.0
Community Features Shopping, Walk/Jog Trails, Conservation Area
Utilities Available for Electric Range, for Electric Oven, for Electric Dryer, Washer Hookup
View Y/N Yes
View Scenic View(s)
Roof Type Shingle
Total Parking Spaces 6
Garage Yes
Building
Lot Description Wooded, Cleared, Gentle Sloping
Foundation Concrete Perimeter
Sewer Private Sewer
Water Public
Architectural Style Colonial
Schools
Elementary Schools Crocker Farm
Middle Schools Amherst
High Schools Amherst
Read Less
Bought with Heather Bennet • Keller Williams Realty



