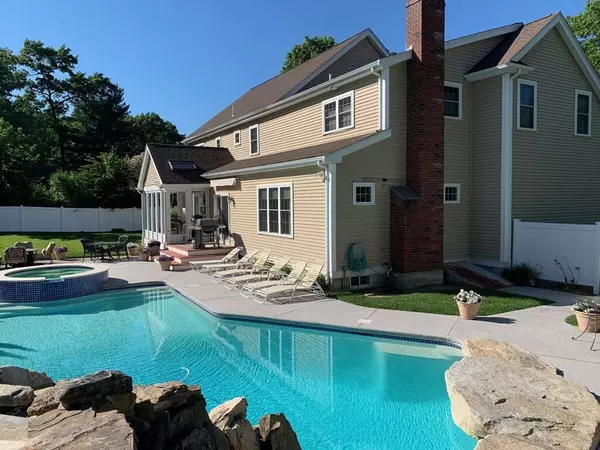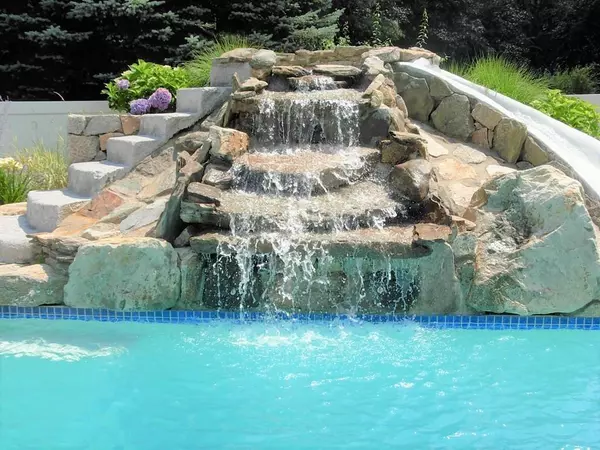For more information regarding the value of a property, please contact us for a free consultation.
24 Surrey Rd Norwood, MA 02062
Want to know what your home might be worth? Contact us for a FREE valuation!

Our team is ready to help you sell your home for the highest possible price ASAP
Key Details
Sold Price $985,000
Property Type Single Family Home
Sub Type Single Family Residence
Listing Status Sold
Purchase Type For Sale
Square Footage 5,200 sqft
Price per Sqft $189
Subdivision Westover Neighborhood
MLS Listing ID 72724690
Sold Date 01/22/21
Style Colonial
Bedrooms 5
Full Baths 4
Half Baths 1
HOA Y/N false
Year Built 2005
Annual Tax Amount $10,659
Tax Year 2020
Lot Size 0.340 Acres
Acres 0.34
Property Description
Magnificent 15 year custom colonial near St Tim's/Westwood line.This 13 Rm, 5 bedrm, 4 1/2 bath home offers: First floor- 9' ceilings; Custom Cherry, granite & stainless eat-in kitchen w/island, pantry & 2 ovens; Fireplaced Family Rm; formal Dining rm w/dentil molding/wainscoting; Living Rm w/crown molding; Study; powder rm; fabulous mudrm w/built in cabinets & all hardwood floors except tiled bath & mudrm. Master bedrm suite has 10' ceilings, his/hers walk-in closets w/custom shelving, & full bath w/marble floor, whirlpool tub & private lav. 4 additional bedrms, one ensuite w/full bath & another with a shared full bath. Finished Lower Level includes family rm, playroom, game rm & full bath. Walk-up attic w/rough htg. Resort like backyard w/automated, in ground, heated, salt water gunite pool, fieldstone waterfall, built-in slide, 10+ person hot tub/spa. Well water for pool/irrigation system & 3 season porch. Perfect for entertaining inside & out. Must see to believe.
Location
State MA
County Norfolk
Zoning Res S2
Direction Harrow to Croydon to Surrey.
Rooms
Family Room Ceiling Fan(s), Flooring - Hardwood, Open Floorplan, Recessed Lighting
Basement Full, Partially Finished, Sump Pump
Primary Bedroom Level Second
Dining Room Flooring - Hardwood, Window(s) - Bay/Bow/Box, Chair Rail, Wainscoting, Crown Molding
Kitchen Flooring - Hardwood, Dining Area, Pantry, Countertops - Stone/Granite/Solid, Kitchen Island, Cabinets - Upgraded, Open Floorplan, Stainless Steel Appliances, Lighting - Pendant
Interior
Interior Features Closet/Cabinets - Custom Built, Cabinets - Upgraded, Bathroom - Full, Dining Area, Cable Hookup, Walk-in Storage, Study, Mud Room, Bonus Room, Game Room, Play Room, Wired for Sound, High Speed Internet
Heating Natural Gas, Hydro Air
Cooling Central Air
Flooring Wood, Tile, Carpet, Marble, Flooring - Hardwood, Flooring - Stone/Ceramic Tile, Flooring - Wall to Wall Carpet
Fireplaces Number 1
Fireplaces Type Family Room
Appliance Range, Oven, Dishwasher, Disposal, Trash Compactor, Microwave, Gas Water Heater, Plumbed For Ice Maker, Utility Connections for Gas Range, Utility Connections for Electric Oven, Utility Connections for Gas Dryer
Laundry Flooring - Stone/Ceramic Tile, Countertops - Stone/Granite/Solid, Gas Dryer Hookup, Washer Hookup, Second Floor
Exterior
Exterior Feature Sprinkler System
Garage Spaces 2.0
Fence Fenced/Enclosed, Fenced
Pool Pool - Inground Heated
Community Features Public Transportation, Park, Medical Facility, Private School, T-Station
Utilities Available for Gas Range, for Electric Oven, for Gas Dryer, Washer Hookup, Icemaker Connection
Roof Type Shingle
Total Parking Spaces 8
Garage Yes
Private Pool true
Building
Lot Description Level
Foundation Concrete Perimeter, Irregular
Sewer Public Sewer
Water Public
Architectural Style Colonial
Schools
Elementary Schools Cleveland
Middle Schools Coakley
High Schools Norwood High
Others
Senior Community false
Acceptable Financing Contract
Listing Terms Contract
Read Less
Bought with Julie Gross • Lamacchia Realty, Inc.



