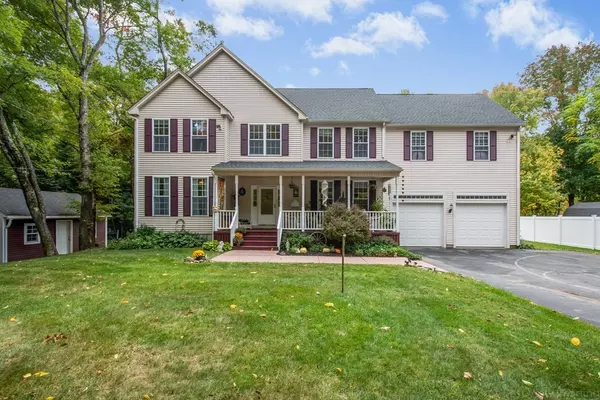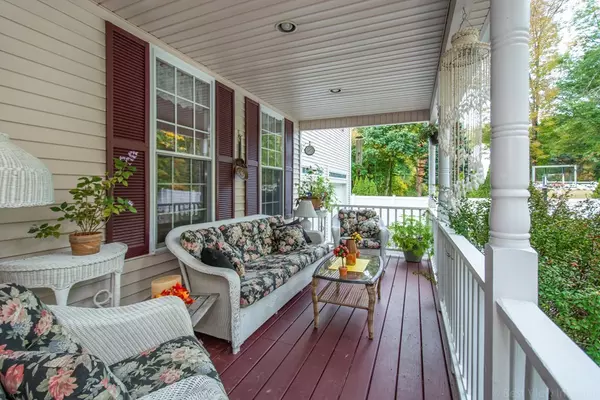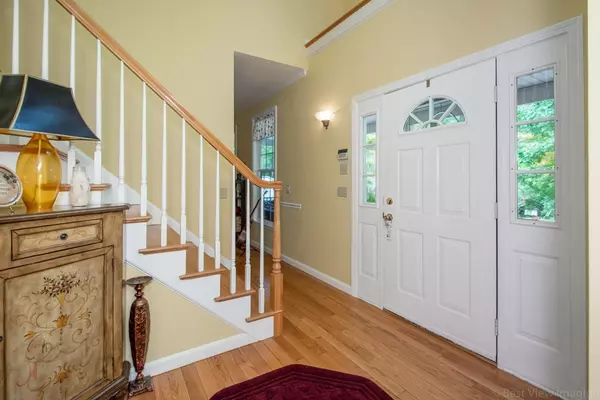For more information regarding the value of a property, please contact us for a free consultation.
10 Mendon Road Sutton, MA 01590
Want to know what your home might be worth? Contact us for a FREE valuation!

Our team is ready to help you sell your home for the highest possible price ASAP
Key Details
Sold Price $535,000
Property Type Single Family Home
Sub Type Single Family Residence
Listing Status Sold
Purchase Type For Sale
Square Footage 3,100 sqft
Price per Sqft $172
MLS Listing ID 72735622
Sold Date 12/10/20
Style Colonial
Bedrooms 4
Full Baths 2
Half Baths 1
Year Built 1999
Annual Tax Amount $7,644
Tax Year 2020
Property Description
BEAUTIFUL COLONIAL ON HISTORIC SCENIC MENDON ROAD - THIS HOME OFFERS A COZY FARMERS PORCH THAT OPENS TO A WELCOMING TWO-STORY FOYER - MAIN LEVEL OPEN LIVING CONCEPT - LARGE SUN FILLED KITCHEN WITH CENTER ISLAND AND BREAKFAST NOOK - PRIVATE BACK YARD WITH A LARGE DECK AND BEAUTIFUL INGROUND POOL - FANTASTIC STORAGE SHED/GARAGE WITH EASY ACCESS - YOUR KIDS WILL NEVER WANT TO LEAVE THE PROPERTY - UPSTAIRS FEATURES A LARGE MASTER SUITE 3 ADDITIONAL BEDROOMS AND A FULL BATH - PARTIALLY FINISHED HEATED BASEMENT WITH BULKHEAD ACCESS - TWO CAR GARAGE WITH ADDITIONAL OFF STREET PARKING - NEW ROOF - WELL MAINTAINED - EASY ACCESS TO ALL MAJOR ROUTES - CENTRAL TO WORCESTER AND PROVIDENCE RHODE ISLAND - SEE FOR YOURSELF!!
Location
State MA
County Worcester
Zoning R1
Direction Central Turnpike to Mendon Road
Rooms
Basement Full, Partially Finished, Interior Entry, Bulkhead, Concrete
Primary Bedroom Level Second
Dining Room Flooring - Hardwood, Chair Rail, Slider, Archway
Kitchen Flooring - Vinyl, Kitchen Island, Breakfast Bar / Nook, Deck - Exterior, Exterior Access, Open Floorplan, Slider
Interior
Heating Forced Air, Electric Baseboard, Oil
Cooling Central Air
Flooring Vinyl, Carpet, Hardwood
Fireplaces Number 1
Fireplaces Type Living Room
Appliance Range, Dishwasher, Microwave, Refrigerator, Washer, Dryer, Oil Water Heater, Tank Water Heater, Utility Connections for Electric Range, Utility Connections for Electric Oven, Utility Connections for Electric Dryer
Laundry Flooring - Vinyl, First Floor, Washer Hookup
Exterior
Exterior Feature Rain Gutters, Storage
Garage Spaces 2.0
Pool In Ground
Community Features Walk/Jog Trails, Conservation Area, Highway Access, Public School
Utilities Available for Electric Range, for Electric Oven, for Electric Dryer, Washer Hookup
View Y/N Yes
View Scenic View(s)
Roof Type Shingle
Total Parking Spaces 6
Garage Yes
Private Pool true
Building
Lot Description Wooded, Level
Foundation Concrete Perimeter
Sewer Private Sewer
Water Private
Architectural Style Colonial
Schools
Elementary Schools Elementray
Middle Schools Sutton Middle
High Schools Sutton High
Read Less
Bought with Kathleen Craig • ERA Key Realty Services



