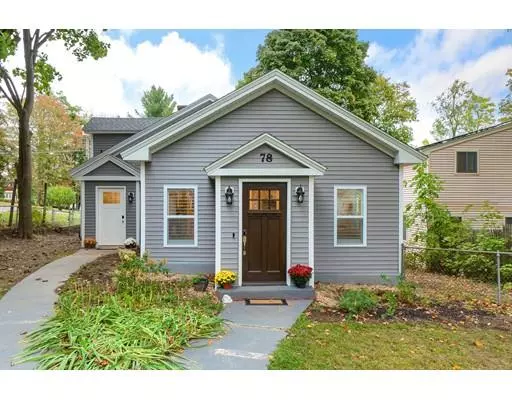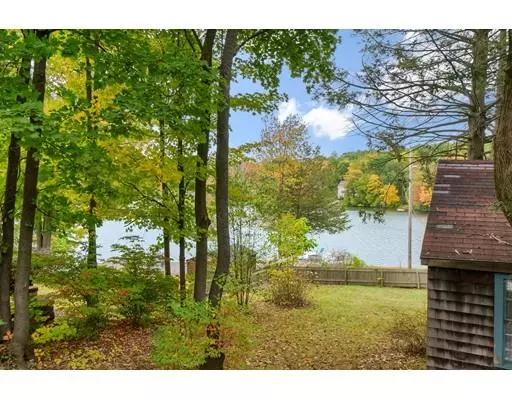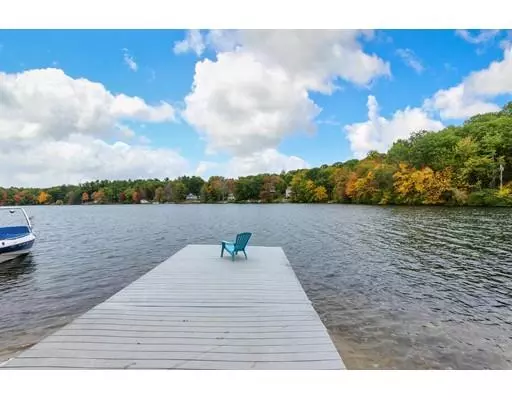For more information regarding the value of a property, please contact us for a free consultation.
78 Wilder Rd Lunenburg, MA 01462
Want to know what your home might be worth? Contact us for a FREE valuation!

Our team is ready to help you sell your home for the highest possible price ASAP
Key Details
Sold Price $400,000
Property Type Single Family Home
Sub Type Single Family Residence
Listing Status Sold
Purchase Type For Sale
Square Footage 2,268 sqft
Price per Sqft $176
MLS Listing ID 72579472
Sold Date 01/10/20
Style Cape
Bedrooms 4
Full Baths 2
Half Baths 1
Year Built 1925
Annual Tax Amount $4,576
Tax Year 2019
Lot Size 6,969 Sqft
Acres 0.16
Property Description
Wake up every morning and watch the sunrise over Whalom Lake from your first floor master suite in this 4 bedroom, 2.5 bath Lunenburg Cape. Completely renovated in 2018, this open concept Cape is sure to impress! Upgrades start on the outside as every entrance to the home is equipped with Yale Smart Locks! As you enter, you are greeted by a huge 32x19 open concept living and dining room featuring gleaming hardwood floors and custom Plantation shutters (throughout the entire first floor!). The dining space flows seamlessly into the upgraded kitchen with tile floors, stainless appliances, 5 burner gas stove, soft close cabinets and granite counter tops! Also on the main level of living is a half bath with laundry, a small 4th bedroom currently being used as an office, and a gorgeous master suite with a lake view! Upstairs you will find a full bath with subway tile and 2 very large bedrooms! Come live the lake life in this luxurious Lunenburg home! Please check out the attached 3D Tour!
Location
State MA
County Worcester
Zoning R
Direction Main St Leominster to Wilder Rd. **House also has frontage on Crocker Ave Lunenburg
Rooms
Basement Full, Interior Entry, Bulkhead, Concrete
Primary Bedroom Level Main
Kitchen Flooring - Stone/Ceramic Tile, Countertops - Stone/Granite/Solid, Cabinets - Upgraded, Open Floorplan, Remodeled, Stainless Steel Appliances, Gas Stove, Lighting - Pendant, Lighting - Overhead
Interior
Heating Baseboard, Oil
Cooling None
Flooring Tile, Carpet, Hardwood
Appliance Range, Dishwasher, Microwave, Refrigerator, Electric Water Heater, Tank Water Heater, Plumbed For Ice Maker, Utility Connections for Gas Range, Utility Connections for Gas Oven, Utility Connections for Electric Dryer
Laundry First Floor, Washer Hookup
Exterior
Garage Spaces 1.0
Fence Fenced/Enclosed, Fenced
Community Features Public Transportation, Shopping, House of Worship, Public School
Utilities Available for Gas Range, for Gas Oven, for Electric Dryer, Washer Hookup, Icemaker Connection
Waterfront Description Beach Front, Lake/Pond, 0 to 1/10 Mile To Beach, Beach Ownership(Private)
View Y/N Yes
View Scenic View(s)
Roof Type Shingle
Total Parking Spaces 4
Garage Yes
Building
Foundation Concrete Perimeter
Sewer Public Sewer
Water Public
Architectural Style Cape
Others
Acceptable Financing Contract
Listing Terms Contract
Read Less
Bought with Elise Martin • Keller Williams Realty North Central



