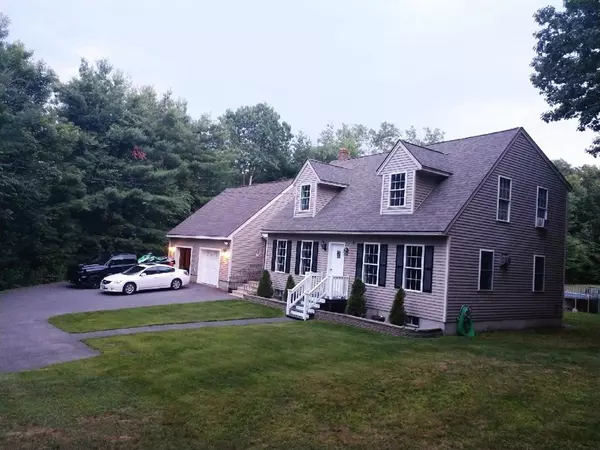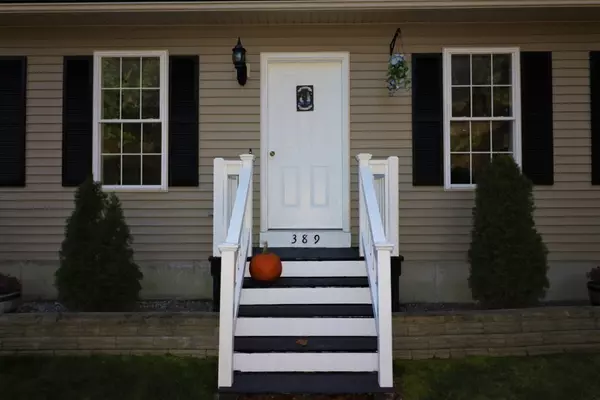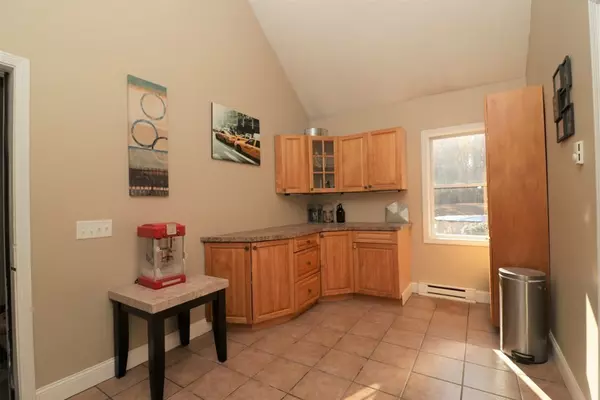For more information regarding the value of a property, please contact us for a free consultation.
389 County Rd Ashby, MA 01431
Want to know what your home might be worth? Contact us for a FREE valuation!

Our team is ready to help you sell your home for the highest possible price ASAP
Key Details
Sold Price $401,000
Property Type Single Family Home
Sub Type Single Family Residence
Listing Status Sold
Purchase Type For Sale
Square Footage 1,813 sqft
Price per Sqft $221
MLS Listing ID 72755130
Sold Date 01/07/21
Style Cape
Bedrooms 3
Full Baths 2
Year Built 1995
Annual Tax Amount $5,380
Tax Year 2020
Lot Size 2.820 Acres
Acres 2.82
Property Description
Meticulously maintained 8 room Cape with oversized 32'X30' heated 2 car garage featuring 3 beds & 2 full baths, situated on nearly 3 acres. Large sun-filled kitchen boasting granite countertops, ceramic tile, recessed lights with ceiling fan, and stainless appliances. Spacious living room and dining room are enhanced with hardwood. Ascend the stairs and discover 3 bedrooms with laminate flooring, recessed lights and ceiling fans. There are full baths on 1st and 2nd floor with ceramic tile floors. Large mudroom with ceramic tile floor and extra cabinets for storage. Finished basement for family entertainment, with walkout bulkhead and washer/dryer hook up in basement. Outside you will find a large deck, above ground pool, with good size yard for your summer cook out with friends and family. Most updates include new kitchen, recessed lights throughout, new roof 2020, updated electric panel and paved driveway.
Location
State MA
County Middlesex
Zoning RR
Direction Rt, 31 to County Rd
Rooms
Basement Full, Partially Finished, Interior Entry, Bulkhead, Concrete
Primary Bedroom Level Second
Dining Room Flooring - Hardwood, Recessed Lighting
Kitchen Ceiling Fan(s), Flooring - Stone/Ceramic Tile, Balcony / Deck, Pantry, Countertops - Stone/Granite/Solid, Countertops - Paper Based, Recessed Lighting, Slider, Stainless Steel Appliances, Breezeway
Interior
Interior Features Closet, Cabinets - Upgraded, Entrance Foyer, Mud Room
Heating Baseboard, Oil
Cooling Window Unit(s)
Flooring Tile, Laminate, Marble, Hardwood, Flooring - Hardwood, Flooring - Stone/Ceramic Tile
Appliance Range, Oven, Dishwasher, Microwave, Refrigerator, Washer, Dryer, Oil Water Heater, Utility Connections for Electric Range
Laundry In Basement
Exterior
Exterior Feature Professional Landscaping
Garage Spaces 2.0
Pool Above Ground
Community Features Walk/Jog Trails, Stable(s), Conservation Area
Utilities Available for Electric Range
Roof Type Shingle
Total Parking Spaces 6
Garage Yes
Private Pool true
Building
Foundation Concrete Perimeter
Sewer Private Sewer
Water Private
Architectural Style Cape
Read Less
Bought with Carey Carmisciano • Straight Real Estate Solutions, LLC



