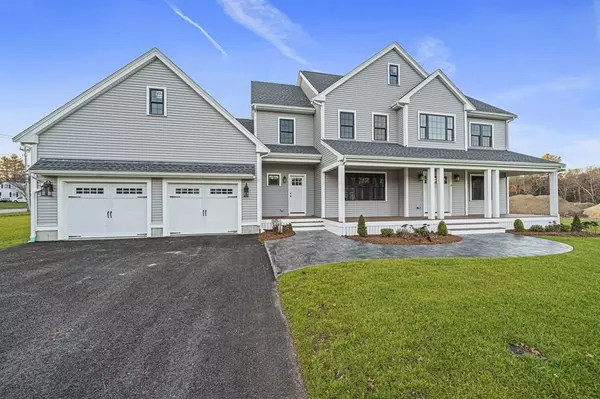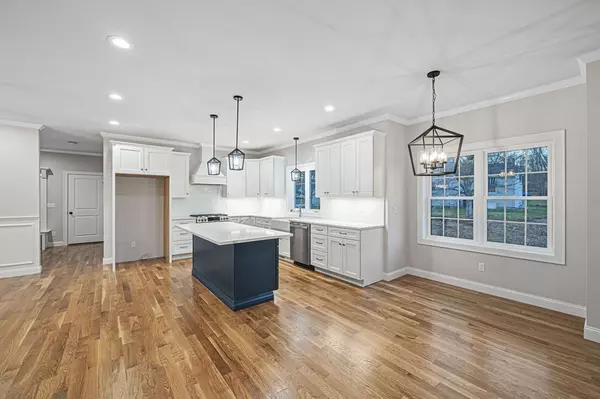For more information regarding the value of a property, please contact us for a free consultation.
2 Ford Avenue Holbrook, MA 02343
Want to know what your home might be worth? Contact us for a FREE valuation!

Our team is ready to help you sell your home for the highest possible price ASAP
Key Details
Sold Price $785,000
Property Type Single Family Home
Sub Type Single Family Residence
Listing Status Sold
Purchase Type For Sale
Square Footage 2,800 sqft
Price per Sqft $280
Subdivision Ford Crossing
MLS Listing ID 72676796
Sold Date 01/08/21
Style Colonial
Bedrooms 4
Full Baths 2
Half Baths 1
Year Built 2020
Annual Tax Amount $999
Tax Year 2020
Lot Size 0.460 Acres
Acres 0.46
Property Description
First home available at Ford Crossing, Holbrook's newest & hippest address!! This gorgeous 7 lot cul-de-sac is conveniently located minutes to Route 24, 37, 28, I-93 & MORE! Abutting acres of Conservation Land! This truly outstanding new colonial has many custom features throughout & has million dollar curb appeal with its relaxing 38' front porch, separate mud room entry, custom roof lines, black windows, white trim, Azek decking, farm style garage doors & more! This classy 2,800 sf colonial features a soaring 2 story open foyer which leads to a stylish bright & open 1st floor plan which boasts a stunning cook's kitchen w/center island & breakfast nook open to a coffered ceiling family room w/gas fireplace & built in bookshelves, glass doors to sundeck, formal dining room & separate home office! 2nd floor has 4 bdrms including a king master suite w/ENORMOUS walk-in closet & private dream bath w/free standing tub & 6' tiled shower! There's so much more you'll just have to come see!!!
Location
State MA
County Norfolk
Zoning Res
Direction South Street to Ford Avenue
Rooms
Family Room Coffered Ceiling(s), Flooring - Hardwood, Open Floorplan, Recessed Lighting
Basement Full, Bulkhead, Concrete, Unfinished
Primary Bedroom Level Second
Dining Room Flooring - Hardwood, Chair Rail, Open Floorplan, Wainscoting, Lighting - Overhead, Crown Molding
Kitchen Flooring - Hardwood, Dining Area, Pantry, Countertops - Stone/Granite/Solid, Countertops - Upgraded, Kitchen Island, Breakfast Bar / Nook, Cabinets - Upgraded, Open Floorplan, Recessed Lighting, Stainless Steel Appliances, Gas Stove, Lighting - Pendant
Interior
Interior Features Recessed Lighting, Home Office
Heating Forced Air, Natural Gas
Cooling Central Air, Dual
Flooring Tile, Carpet, Hardwood, Flooring - Hardwood
Fireplaces Number 1
Fireplaces Type Family Room
Appliance Range, Dishwasher, Disposal, Microwave, Gas Water Heater, Tank Water Heaterless, Utility Connections for Gas Range, Utility Connections for Electric Dryer
Laundry Bathroom - Half, Flooring - Stone/Ceramic Tile, First Floor, Washer Hookup
Exterior
Exterior Feature Rain Gutters
Garage Spaces 2.0
Community Features Public Transportation, Shopping, Conservation Area, Highway Access, Public School
Utilities Available for Gas Range, for Electric Dryer, Washer Hookup
Roof Type Shingle
Total Parking Spaces 2
Garage Yes
Building
Lot Description Cul-De-Sac, Corner Lot, Level
Foundation Concrete Perimeter
Sewer Public Sewer
Water Public
Architectural Style Colonial
Others
Senior Community false
Read Less
Bought with Jocelyn Denny • Best Choice Real Estate



