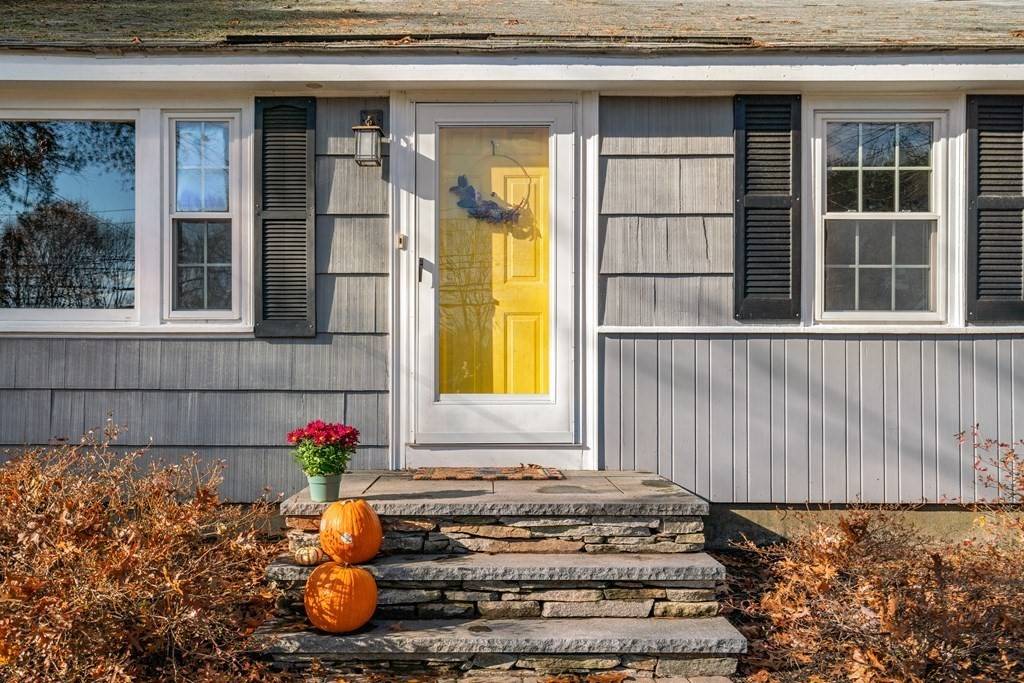For more information regarding the value of a property, please contact us for a free consultation.
1092 Edgell Road Framingham, MA 01701
Want to know what your home might be worth? Contact us for a FREE valuation!

Our team is ready to help you sell your home for the highest possible price ASAP
Key Details
Sold Price $465,000
Property Type Single Family Home
Sub Type Single Family Residence
Listing Status Sold
Purchase Type For Sale
Square Footage 1,300 sqft
Price per Sqft $357
MLS Listing ID 72758254
Sold Date 01/08/21
Bedrooms 3
Full Baths 1
Half Baths 1
HOA Y/N false
Year Built 1957
Annual Tax Amount $5,246
Tax Year 2020
Lot Size 0.500 Acres
Acres 0.5
Property Sub-Type Single Family Residence
Property Description
Offer deadline 5pm 11-20th- Wonderful open concept floor plan in this fabulous multi level home with 3 floors of living space. Sunny and airy home with soaring ceilings in the living room with fireplace and beautiful picture window. Open dining room with gleaming hardwood floors that flows to 2.5 year old sleek kitchen complete with quartz counters, SS appliances breakfast bar and added sink window. Perfect custom built-in cabinets in mud room area with easy access to garage with over sized parking, tons of storage space & pull down attic. Step out to the charming patio/deck space for summer meals or fall/winter fire-pit socializing time and enjoy the fully fenced level 1/2 acre yard. Lots of play space and gate at the end of the property for easy side street parking & guest access. Three bedroom up with hardwood floors and good closet space, lovely 2 year old bath room with tile floor & pedestal sink. LL family room with luxury vinyl flooring, 1/2 bath in spacious laundry room.
Location
State MA
County Middlesex
Zoning R4
Direction Edgell, Bayberry
Rooms
Family Room Flooring - Vinyl
Basement Partial, Partially Finished, Interior Entry, Concrete
Primary Bedroom Level Second
Dining Room Flooring - Hardwood, Exterior Access, Open Floorplan
Kitchen Closet, Flooring - Stone/Ceramic Tile, Pantry, Countertops - Stone/Granite/Solid, Breakfast Bar / Nook, Exterior Access, Open Floorplan, Recessed Lighting, Remodeled, Stainless Steel Appliances
Interior
Interior Features Mud Room
Heating Forced Air, Oil
Cooling Window Unit(s)
Flooring Tile, Vinyl, Hardwood, Flooring - Stone/Ceramic Tile
Fireplaces Number 1
Fireplaces Type Living Room
Appliance Dishwasher, Disposal, Microwave, Refrigerator, Washer, Dryer, Electric Water Heater, Utility Connections for Electric Range, Utility Connections for Electric Dryer
Laundry Flooring - Stone/Ceramic Tile, In Basement, Washer Hookup
Exterior
Exterior Feature Decorative Lighting, Stone Wall
Garage Spaces 1.0
Fence Fenced/Enclosed, Fenced
Community Features Public Transportation, Shopping, Park, Walk/Jog Trails, Stable(s), Conservation Area, Highway Access, House of Worship, Private School, Public School, University, Sidewalks
Utilities Available for Electric Range, for Electric Dryer, Washer Hookup
Roof Type Shingle
Total Parking Spaces 3
Garage Yes
Building
Lot Description Wooded, Level
Foundation Concrete Perimeter
Sewer Public Sewer
Water Public
Schools
Elementary Schools Choice
Middle Schools Walsh
High Schools Fhs
Others
Senior Community false
Read Less
Bought with Katelyn E. Sullivan • Coldwell Banker Realty - Framingham



