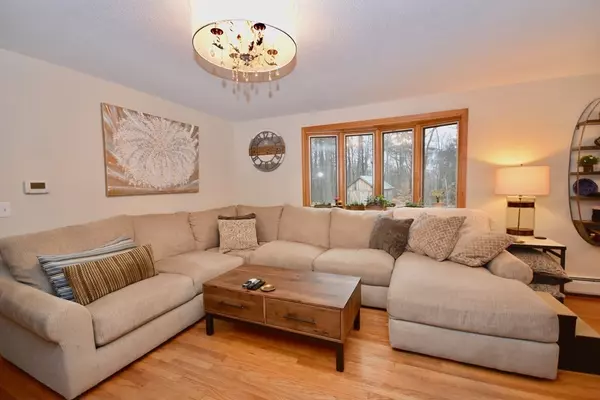For more information regarding the value of a property, please contact us for a free consultation.
73 W Pelham Rd Shutesbury, MA 01072
Want to know what your home might be worth? Contact us for a FREE valuation!

Our team is ready to help you sell your home for the highest possible price ASAP
Key Details
Sold Price $350,000
Property Type Single Family Home
Sub Type Single Family Residence
Listing Status Sold
Purchase Type For Sale
Square Footage 1,344 sqft
Price per Sqft $260
MLS Listing ID 72757308
Sold Date 01/14/21
Style Ranch
Bedrooms 3
Full Baths 2
Half Baths 1
HOA Y/N false
Year Built 1973
Annual Tax Amount $6,087
Tax Year 2020
Lot Size 1.000 Acres
Acres 1.0
Property Description
The beautiful Goshen stone walls and walk will lead you to a serene farmers' porch-come and sit a spell. You'll find this home is beautifully maintained with quality updates all in a picture-perfect setting. It's a spacious house much bigger than it appears from a first look. With a unique multi-purpose living arrangement, there's plenty of room to spread out. There's about 1000 sf+/- in the large finished walkout basement alone. This home works perfectly for an in-home business with its separate entrance or as an in-law situation. The kitchen is a cook's dream with a gas Viking range and hood, Corian counters, and warm cherry cabinets. The open floor plan lends itself for all your family gatherings. The dining room opens to a wonderful newer deck great for summer picnics and barbecues overlooking the spacious backyard. Enjoy solar panels, new broadband internet, new septic, and a private setting with plenty of space for backyard games and fun. Just 15min.to Amherst or commuting Rts.
Location
State MA
County Franklin
Zoning Res
Direction Leverett Rd to West Pelham or Buffam Rd. to West Pelham
Rooms
Basement Full, Finished, Walk-Out Access, Interior Entry
Primary Bedroom Level Main
Dining Room Flooring - Hardwood, Deck - Exterior, Exterior Access, Slider, Lighting - Overhead
Kitchen Closet/Cabinets - Custom Built, Flooring - Stone/Ceramic Tile, Pantry, Countertops - Stone/Granite/Solid, Kitchen Island, Breakfast Bar / Nook, Exterior Access, Open Floorplan, Stainless Steel Appliances, Pot Filler Faucet, Gas Stove, Lighting - Overhead
Interior
Interior Features Lighting - Overhead, Closet, Closet/Cabinets - Custom Built, Wet bar, Bonus Room, Game Room, Entry Hall, Wet Bar, Internet Available - Broadband
Heating Baseboard, Oil, Active Solar, Ductless
Cooling Central Air, Ductless
Flooring Tile, Laminate, Hardwood, Flooring - Laminate
Fireplaces Number 1
Fireplaces Type Living Room
Appliance ENERGY STAR Qualified Refrigerator, ENERGY STAR Qualified Dishwasher, Range Hood, Range - ENERGY STAR, Oven - ENERGY STAR, Oil Water Heater, Solar Hot Water, Water Heater(Separate Booster), Plumbed For Ice Maker, Utility Connections for Gas Range, Utility Connections for Electric Oven, Utility Connections for Electric Dryer
Laundry Closet - Linen, Closet/Cabinets - Custom Built, Electric Dryer Hookup, Washer Hookup, Lighting - Overhead, Closet - Double, In Basement
Exterior
Exterior Feature Rain Gutters, Storage, Professional Landscaping, Stone Wall
Community Features Shopping, Walk/Jog Trails, Medical Facility, Conservation Area, Highway Access, House of Worship, Public School, University
Utilities Available for Gas Range, for Electric Oven, for Electric Dryer, Washer Hookup, Icemaker Connection
Waterfront Description Beach Front, Lake/Pond, 1 to 2 Mile To Beach, Beach Ownership(Public)
Roof Type Shingle
Total Parking Spaces 6
Garage No
Building
Foundation Concrete Perimeter
Sewer Private Sewer
Water Private
Architectural Style Ranch
Schools
Elementary Schools Shutesbury Elm
Middle Schools Arms
High Schools Arhs
Others
Senior Community false
Read Less
Bought with Susanne Newman • Bean Group



