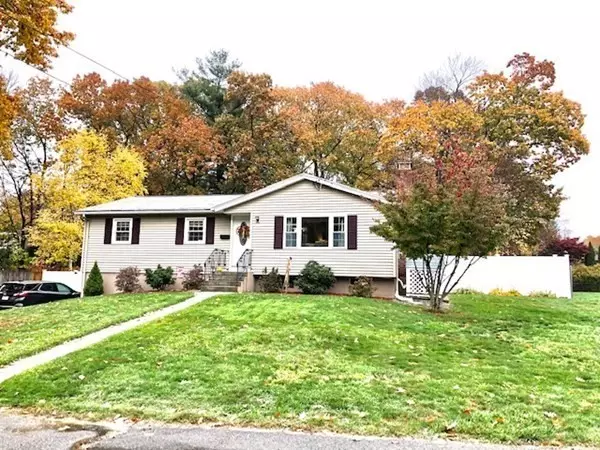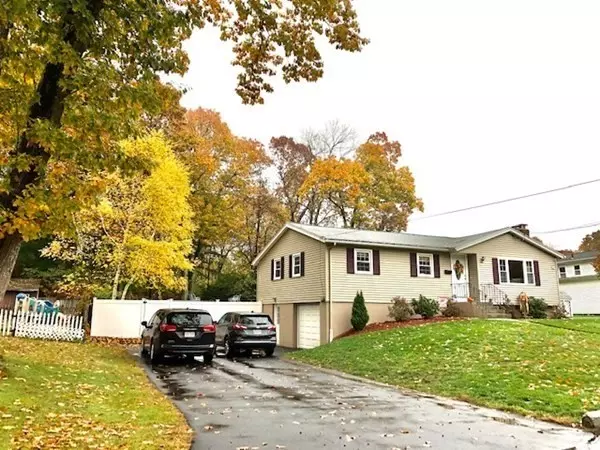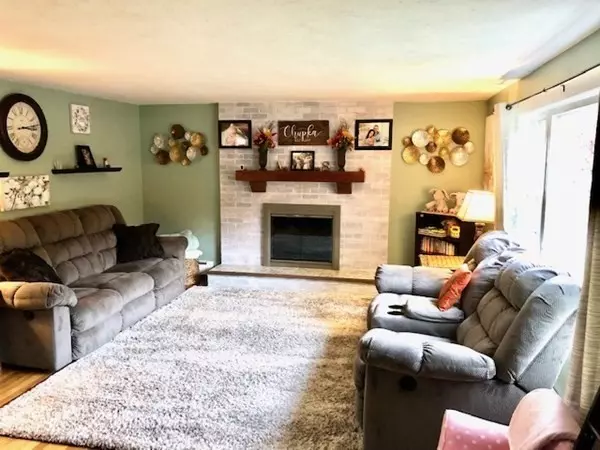For more information regarding the value of a property, please contact us for a free consultation.
32 Crestwood Rd Leicester, MA 01524
Want to know what your home might be worth? Contact us for a FREE valuation!

Our team is ready to help you sell your home for the highest possible price ASAP
Key Details
Sold Price $330,000
Property Type Single Family Home
Sub Type Single Family Residence
Listing Status Sold
Purchase Type For Sale
Square Footage 1,677 sqft
Price per Sqft $196
MLS Listing ID 72750357
Sold Date 01/15/21
Style Ranch
Bedrooms 3
Full Baths 1
HOA Y/N false
Year Built 1966
Annual Tax Amount $4,038
Tax Year 2020
Lot Size 0.430 Acres
Acres 0.43
Property Description
Nice Ranch with finished lower level and large fenced in yard! Recent improvements include Kitchen, bathroom, heating system and Mini Split AC! Neighborhood setting but with close and easy access to Worcester and major highways. Enjoy year round cozy comfort with 2 wood burning Fireplaces and cool summer months with Mini Split air conditioning. Beautiful hardwood floors on the main level. Slider off Dining room opens to the fenced in rear yard. Enjoy the recent 25 by 10 wood deck with grill and dining areas! You'll love sitting in the living room in the Winter with the fireplace keeping you warm, playing cards on the deck in the Summer with the tiki torches lit, spending time with family, friends and dogs in the fenced in back yard, sitting around the fire pit with family and friends sharing good stories, going for walks in the neighborhood with the little ones or the dog. Watching football on Sunday's on the 100” projector screen in the Man Cave is awesome! This could be yours!
Location
State MA
County Worcester
Zoning SA
Direction Rt 56 to Mayflower to Tanglewood to Crestwood
Rooms
Family Room Flooring - Wall to Wall Carpet
Basement Full, Partially Finished, Walk-Out Access, Interior Entry, Garage Access, Radon Remediation System, Concrete
Primary Bedroom Level First
Dining Room Flooring - Hardwood, Deck - Exterior, Exterior Access
Kitchen Flooring - Laminate
Interior
Interior Features Bonus Room
Heating Baseboard, Oil
Cooling Ductless
Flooring Tile, Carpet, Laminate, Hardwood, Flooring - Wall to Wall Carpet
Fireplaces Number 2
Fireplaces Type Family Room, Living Room
Appliance Range, Dishwasher, Microwave, Refrigerator, Oil Water Heater, Tank Water Heaterless, Utility Connections for Electric Range, Utility Connections for Electric Oven
Laundry In Basement, Washer Hookup
Exterior
Exterior Feature Rain Gutters, Storage, Professional Landscaping
Garage Spaces 1.0
Fence Fenced
Community Features Shopping, Pool, Tennis Court(s), Park, Walk/Jog Trails, Stable(s), Golf, Medical Facility, Laundromat, Bike Path, Conservation Area, Highway Access, House of Worship, Marina, Private School, Public School, T-Station, University
Utilities Available for Electric Range, for Electric Oven, Washer Hookup
Roof Type Shingle
Total Parking Spaces 5
Garage Yes
Building
Lot Description Gentle Sloping, Level
Foundation Concrete Perimeter
Sewer Public Sewer
Water Public
Others
Senior Community false
Read Less
Bought with Patricia Talbot • RE/MAX Vision



