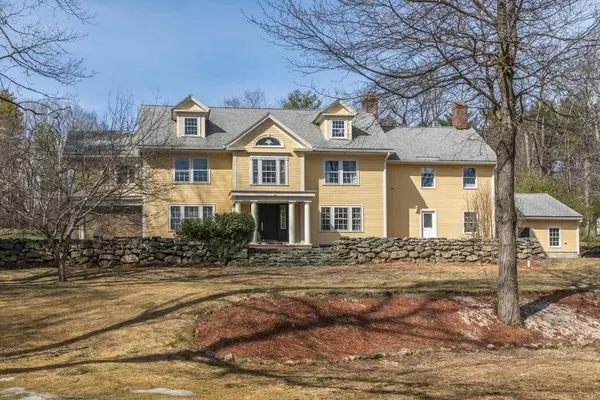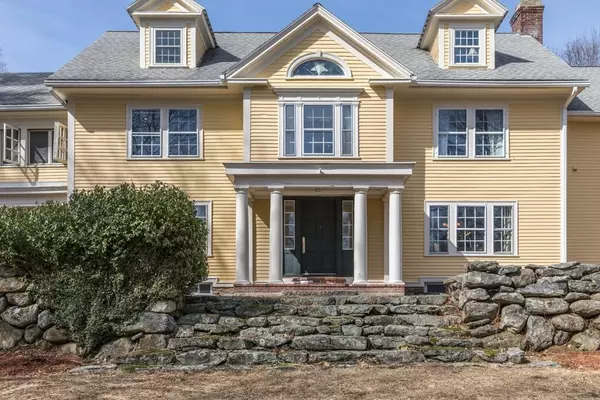For more information regarding the value of a property, please contact us for a free consultation.
7 Fourwinds Drive Ashburnham, MA 01430
Want to know what your home might be worth? Contact us for a FREE valuation!

Our team is ready to help you sell your home for the highest possible price ASAP
Key Details
Sold Price $540,000
Property Type Single Family Home
Sub Type Single Family Residence
Listing Status Sold
Purchase Type For Sale
Square Footage 5,389 sqft
Price per Sqft $100
MLS Listing ID 72633233
Sold Date 06/15/20
Style Colonial, Georgian
Bedrooms 5
Full Baths 3
Half Baths 1
HOA Y/N false
Year Built 1908
Annual Tax Amount $8,114
Tax Year 2020
Lot Size 3.500 Acres
Acres 3.5
Property Description
Imagine a rare opportunity to own this magnificent Georgian Revival style home designed by famed architect Wm. Brainerd! Minutes from Ashburnham center,this stately home is situated on 3.42acres in an estate-like setting.Elegance abounds with blend of traditional and classic elements in this 5 BR,3 ½ bath home–a grand staircase,HW oak floors,fireplaces in LR and DR.Beautifully remodeled kitchen with island,wet bar,dining area.Endless possibilities for living and entertaining with open concept flow.Exercise room a bonus!Expansive Master BR has master bath,sleeping porch too.2nd floor laundry,additional living space in completely renovated 3rd floor with laminate floors,lots of storage.Brand new boiler, blown in insulation for energy efficiency.2 car garage includes EV charging station.Town water,huge septic system(once used as restaurant).Freshly painted exterior,brick walkways with porticos-a sunken garden where actress Bette Davis performed when she was a Cushing student,lived here.
Location
State MA
County Worcester
Zoning Res
Direction Route 12 to High Street to Fourwinds Drive
Rooms
Family Room Flooring - Hardwood, Open Floorplan
Basement Full, Interior Entry, Concrete
Primary Bedroom Level Second
Dining Room Wood / Coal / Pellet Stove, Ceiling Fan(s), Flooring - Hardwood, French Doors, Open Floorplan
Kitchen Ceiling Fan(s), Closet/Cabinets - Custom Built, Flooring - Laminate, Dining Area, Pantry, Countertops - Stone/Granite/Solid, Countertops - Upgraded, Kitchen Island, Wet Bar, Exterior Access, Open Floorplan, Recessed Lighting, Remodeled, Stainless Steel Appliances
Interior
Interior Features Closet, Closet/Cabinets - Custom Built, Cable Hookup, Bathroom - Half, Exercise Room, Mud Room, Game Room, Sun Room, 1/4 Bath, Central Vacuum
Heating Baseboard, Oil
Cooling None
Flooring Tile, Carpet, Laminate, Hardwood, Flooring - Hardwood
Fireplaces Number 3
Fireplaces Type Dining Room, Living Room, Master Bedroom
Appliance Range, Dishwasher, Microwave, Refrigerator, Tank Water Heaterless, Utility Connections for Electric Range, Utility Connections for Electric Dryer
Laundry Flooring - Stone/Ceramic Tile, Electric Dryer Hookup, Washer Hookup, Second Floor
Exterior
Exterior Feature Rain Gutters, Professional Landscaping, Garden
Garage Spaces 2.0
Community Features Public Transportation, Shopping, Park, Walk/Jog Trails, Golf, Medical Facility, Laundromat, Bike Path, Conservation Area, Highway Access, House of Worship, Private School, Public School, T-Station, University
Utilities Available for Electric Range, for Electric Dryer, Washer Hookup
Roof Type Shingle
Total Parking Spaces 8
Garage Yes
Building
Lot Description Wooded, Cleared, Gentle Sloping
Foundation Concrete Perimeter, Stone, Brick/Mortar
Sewer Private Sewer
Water Public
Schools
Elementary Schools J.R. Briggs
Middle Schools Overlook Ms
High Schools Oakmont Reg Hs
Others
Senior Community false
Read Less
Bought with Rhonda Sprague • Harvard Realty



