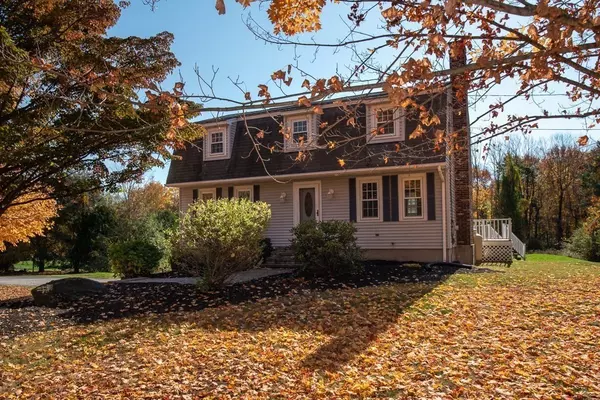For more information regarding the value of a property, please contact us for a free consultation.
118 Mendon Rd Sutton, MA 01590
Want to know what your home might be worth? Contact us for a FREE valuation!

Our team is ready to help you sell your home for the highest possible price ASAP
Key Details
Sold Price $455,000
Property Type Single Family Home
Sub Type Single Family Residence
Listing Status Sold
Purchase Type For Sale
Square Footage 1,830 sqft
Price per Sqft $248
MLS Listing ID 72755439
Sold Date 12/23/20
Style Dutch Colonial
Bedrooms 3
Full Baths 2
Half Baths 1
Year Built 1981
Annual Tax Amount $5,380
Tax Year 2020
Lot Size 1.940 Acres
Acres 1.94
Property Description
This gorgeous dutch colonial will have you wishing that it was summer again! The landscaping is breathtaking on almost 2 acres. Beautiful inground swimming pool, deck, and horses on the neighboring property. You will want to spend most of your time outside. Cozy up in front of one of two fireplaces located in your master bedroom and family room. Gleaming hardwood floors throughout. Large dining room located off of the kitchen is a dream for entertaining. Two-car garage, plenty of off-street parking in your oversized driveway. Zoning allows for horses. The home's pool and rear roof are facing south, which offers warm water and potential for solar - This home has it all!
Location
State MA
County Worcester
Zoning R-1
Direction Central Turnpike to Mendon Road
Rooms
Family Room Flooring - Hardwood
Basement Partial, Walk-Out Access, Garage Access, Concrete, Unfinished
Primary Bedroom Level Second
Dining Room Flooring - Hardwood, Exterior Access
Kitchen Ceiling Fan(s), Flooring - Stone/Ceramic Tile
Interior
Interior Features Internet Available - Broadband
Heating Electric, Propane
Cooling None
Flooring Tile, Hardwood
Fireplaces Number 2
Fireplaces Type Family Room, Master Bedroom
Appliance Range, Dishwasher, Microwave, Refrigerator, Electric Water Heater, Utility Connections for Electric Range, Utility Connections for Electric Dryer
Laundry Washer Hookup
Exterior
Exterior Feature Rain Gutters, Professional Landscaping, Horses Permitted
Garage Spaces 2.0
Pool In Ground
Community Features Shopping, Park, Stable(s), Golf, Conservation Area, Highway Access, House of Worship, Private School, Public School
Utilities Available for Electric Range, for Electric Dryer, Washer Hookup
View Y/N Yes
View Scenic View(s)
Roof Type Shingle
Total Parking Spaces 10
Garage Yes
Private Pool true
Building
Lot Description Cleared, Gentle Sloping, Level
Foundation Concrete Perimeter
Sewer Private Sewer
Water Private
Architectural Style Dutch Colonial
Read Less
Bought with Darlene & Company • Lamacchia Realty, Inc.



