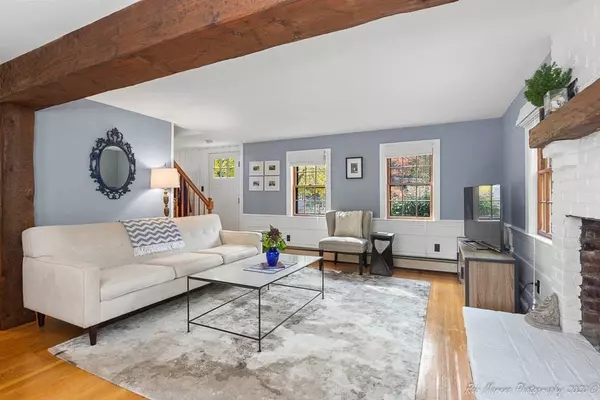For more information regarding the value of a property, please contact us for a free consultation.
11 Masconomet Rd Ipswich, MA 01938
Want to know what your home might be worth? Contact us for a FREE valuation!

Our team is ready to help you sell your home for the highest possible price ASAP
Key Details
Sold Price $513,600
Property Type Single Family Home
Sub Type Single Family Residence
Listing Status Sold
Purchase Type For Sale
Square Footage 1,309 sqft
Price per Sqft $392
MLS Listing ID 72746695
Sold Date 12/16/20
Style Cape
Bedrooms 2
Full Baths 2
HOA Y/N false
Year Built 1950
Annual Tax Amount $5,465
Tax Year 2020
Lot Size 8,276 Sqft
Acres 0.19
Property Description
Don't miss this updated, lovely, 2-bdrm (3-bdrm septic) / 2 full bath Cape in very desirable Ipswich neighborhood. Enjoy the first floor open concept lay-out with large kitchen / dining rm and front-to-back living rm, each with a fireplace. Large living room can be divided into a 3rd bdrm or office. Kitchen has solid wood cabinets, new marble-topped, 6-ft long island and new appliances. Enjoy your morning coffee all year long in the eastern-facing sun room (heated). Up-dated full bath with shower on the first floor. 2 large bdrms, ample storage space, fully updated bath with tub on the second floor. Beautiful hardwd floors throughout. House gets beautiful light all day long. Full-sized generator wired into updated electrical system. New exterior doors. Newer garden shed. Newer roof. Close to downtown Ipswich, commuter rail, shops/restaurants, Ipswich River, outdoor recreation. Score the Golden Ticket with your Crane Beach resident sticker! 1st OH 10/24, 11-1 & 10/25, 12-2.
Location
State MA
County Essex
Zoning RRA
Direction Route 1A to Masconomet Road.
Rooms
Basement Full, Bulkhead, Sump Pump, Concrete, Unfinished
Primary Bedroom Level Second
Dining Room Flooring - Hardwood, Open Floorplan, Wainscoting, Lighting - Pendant, Crown Molding
Kitchen Flooring - Vinyl, Countertops - Stone/Granite/Solid, Countertops - Upgraded, Kitchen Island, Open Floorplan, Recessed Lighting, Remodeled, Slider, Stainless Steel Appliances, Lighting - Overhead
Interior
Interior Features Beamed Ceilings, Slider, Sun Room
Heating Baseboard, Electric Baseboard, Oil
Cooling Window Unit(s)
Flooring Tile, Vinyl, Hardwood, Flooring - Wall to Wall Carpet
Fireplaces Number 2
Fireplaces Type Dining Room, Living Room
Appliance Range, Dishwasher, Microwave, Refrigerator, Washer, Dryer, Electric Water Heater, Utility Connections for Electric Range, Utility Connections for Electric Oven, Utility Connections for Electric Dryer
Laundry In Basement, Washer Hookup
Exterior
Exterior Feature Rain Gutters, Storage, Other
Community Features Public Transportation, Shopping, Park, Walk/Jog Trails, Conservation Area, House of Worship, Public School, Other
Utilities Available for Electric Range, for Electric Oven, for Electric Dryer, Washer Hookup, Generator Connection
Waterfront Description Beach Front, Ocean, Beach Ownership(Public)
Roof Type Shingle
Total Parking Spaces 3
Garage No
Building
Lot Description Gentle Sloping, Level
Foundation Concrete Perimeter, Block
Sewer Private Sewer
Water Public
Architectural Style Cape
Read Less
Bought with Cheryl Hill • Coldwell Banker Realty



