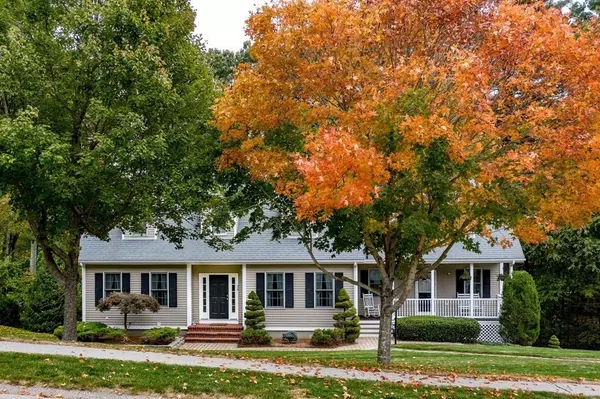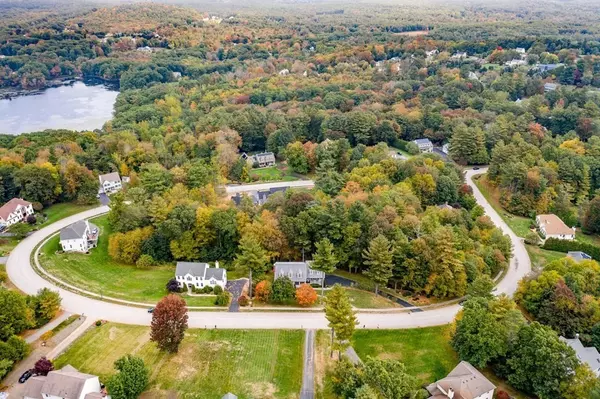For more information regarding the value of a property, please contact us for a free consultation.
35 Brackett Hill Rd Charlton, MA 01507
Want to know what your home might be worth? Contact us for a FREE valuation!

Our team is ready to help you sell your home for the highest possible price ASAP
Key Details
Sold Price $514,000
Property Type Single Family Home
Sub Type Single Family Residence
Listing Status Sold
Purchase Type For Sale
Square Footage 3,834 sqft
Price per Sqft $134
MLS Listing ID 72739008
Sold Date 12/30/20
Style Cape
Bedrooms 4
Full Baths 2
Half Baths 1
HOA Y/N false
Year Built 2003
Annual Tax Amount $6,302
Tax Year 2020
Lot Size 1.350 Acres
Acres 1.35
Property Description
Set in a picturesque Charlton neighborhood,this surprisingly expansive cape is ready to be called home!To say it is well maintained would be an understatement! The bright,spacious kitchen boasts a breakfast bar,room for a kitchen table and a built-in desk area!The deck is a perfect place to sit and enjoy the inhabitants of the woods in your backyard.With airy vaulted ceilings, a gas fireplace, and tons of natural light,the livingroom is perfect for all sorts of gatherings.And then there's the formal dining room, complete with a chair rail and crown molding.The home office is a very welcoming space for working from home or distance learning!In the first-floor main bedroom there is a walk-in closet, a full ensuite bathroom and access to the back deck.Upstairs, find a roomy landing, a full bathroom and 3 sizeable bedrooms. Gleaming hardwood floors,a finished basement,6 camera Arlo security system, central vac, and a back-up generator are just a few of the many special features here!
Location
State MA
County Worcester
Zoning A
Direction Route 20 to Carroll Hill to Brackett Hill. GPS friendly.
Rooms
Basement Full, Partially Finished, Walk-Out Access, Interior Entry, Garage Access, Radon Remediation System
Primary Bedroom Level First
Dining Room Flooring - Hardwood, Chair Rail, Lighting - Pendant, Crown Molding
Kitchen Flooring - Stone/Ceramic Tile, Dining Area, Breakfast Bar / Nook, Deck - Exterior, Recessed Lighting, Gas Stove
Interior
Interior Features Home Office, Central Vacuum, Wired for Sound
Heating Baseboard, Oil, Fireplace(s)
Cooling None
Flooring Tile, Carpet, Hardwood, Flooring - Wood
Fireplaces Number 2
Fireplaces Type Living Room
Appliance Range, Dishwasher, Disposal, Microwave, Refrigerator, Washer, Dryer, Water Softener, Oil Water Heater, Utility Connections for Gas Range, Utility Connections for Gas Oven, Utility Connections for Electric Dryer
Laundry Washer Hookup
Exterior
Exterior Feature Professional Landscaping
Garage Spaces 2.0
Community Features Sidewalks
Utilities Available for Gas Range, for Gas Oven, for Electric Dryer, Washer Hookup
Roof Type Shingle
Total Parking Spaces 2
Garage Yes
Building
Lot Description Corner Lot, Wooded, Cleared
Foundation Concrete Perimeter
Sewer Private Sewer
Water Private
Architectural Style Cape
Schools
Elementary Schools Per Bod
Middle Schools Per Bod
High Schools Per Bod
Read Less
Bought with Daniel Russell • RE/MAX Advantage 1



