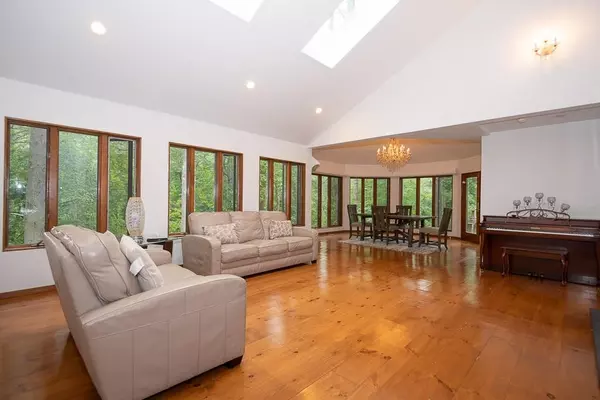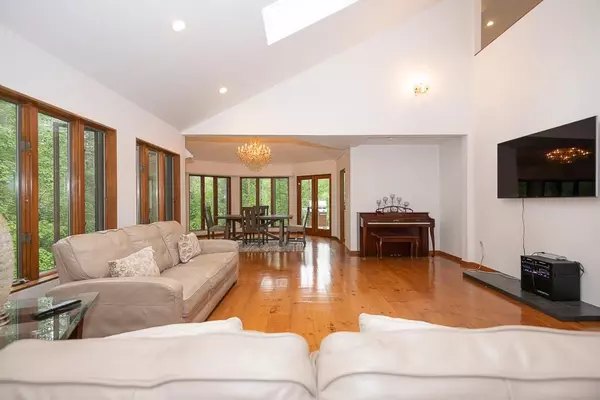For more information regarding the value of a property, please contact us for a free consultation.
405 Wickaboag Valley Rd West Brookfield, MA 01585
Want to know what your home might be worth? Contact us for a FREE valuation!

Our team is ready to help you sell your home for the highest possible price ASAP
Key Details
Sold Price $435,000
Property Type Single Family Home
Sub Type Single Family Residence
Listing Status Sold
Purchase Type For Sale
Square Footage 5,248 sqft
Price per Sqft $82
MLS Listing ID 72726494
Sold Date 01/05/21
Style Contemporary
Bedrooms 4
Full Baths 4
Half Baths 2
Year Built 1990
Annual Tax Amount $5,861
Tax Year 2020
Lot Size 4.000 Acres
Acres 4.0
Property Description
Tranquility awaits you in this bright contemporary home on a large wooded lot. Lots of natural light through an abundance of windows and skylights and views of seasonal wildlife create the perfect environment for relaxation! Large kitchen and floor plan are great for entertaining! Many updates including new kitchen, master bathroom, and basement flooring. Area amenities include town beach, hiking trails and town owned kayaks for use by West Brookfield residents.
Location
State MA
County Worcester
Zoning RR
Direction From route 9, turn onto School Rd, left onto North Main St, rt onto Church St, continue to Wickaboag
Rooms
Family Room Vaulted Ceiling(s), Flooring - Wall to Wall Carpet, Recessed Lighting
Basement Full, Finished
Primary Bedroom Level First
Dining Room Cathedral Ceiling(s)
Kitchen Flooring - Stone/Ceramic Tile, Kitchen Island, Recessed Lighting, Stainless Steel Appliances, Pot Filler Faucet, Gas Stove
Interior
Interior Features Bathroom - Full, Bathroom - With Tub & Shower, Bathroom - Tiled With Tub & Shower, Bathroom - Half, Walk-in Storage, Bathroom, Home Office, Bonus Room
Heating Forced Air, Propane
Cooling Ductless
Flooring Wood, Tile, Vinyl, Carpet, Flooring - Stone/Ceramic Tile, Flooring - Wall to Wall Carpet, Flooring - Vinyl
Appliance Range, Dishwasher, Refrigerator, Utility Connections for Gas Range, Utility Connections for Electric Dryer
Laundry Flooring - Stone/Ceramic Tile, Exterior Access, First Floor
Exterior
Garage Spaces 2.0
Utilities Available for Gas Range, for Electric Dryer
Roof Type Shingle
Total Parking Spaces 6
Garage Yes
Building
Lot Description Wooded
Foundation Concrete Perimeter
Sewer Private Sewer
Water Private
Read Less
Bought with Mike Huang • Lewis & Joyce Real Estate



