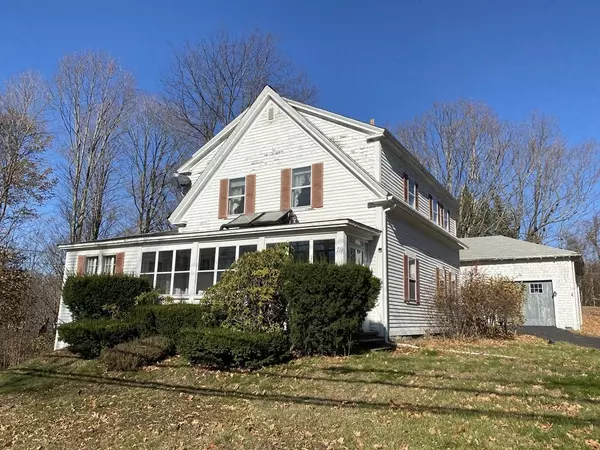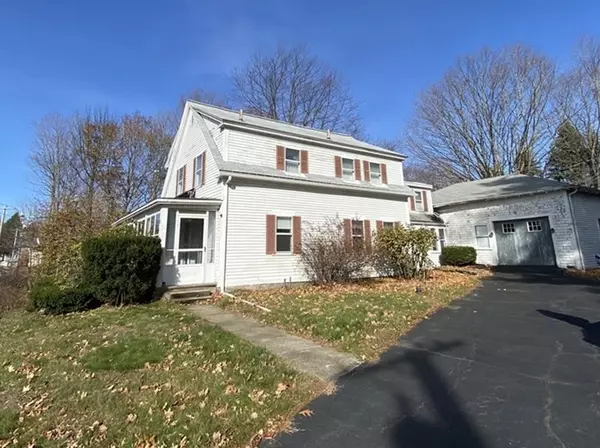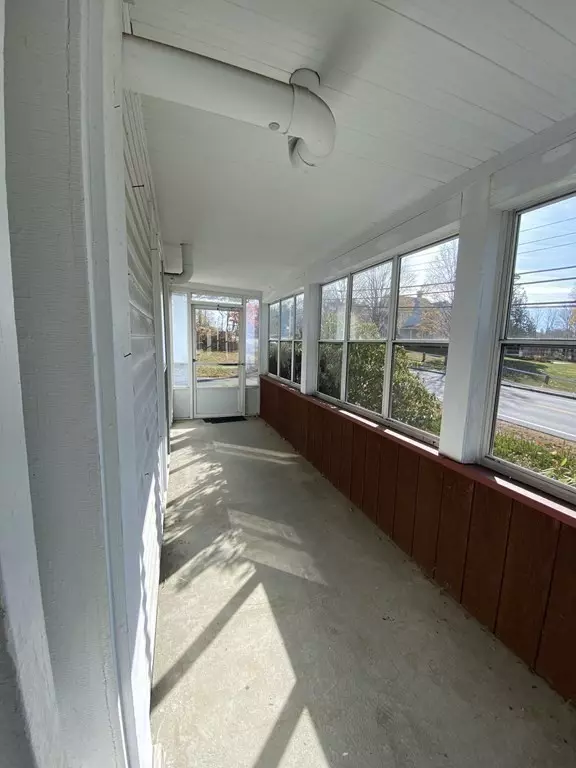For more information regarding the value of a property, please contact us for a free consultation.
719 Main St Ashby, MA 01431
Want to know what your home might be worth? Contact us for a FREE valuation!

Our team is ready to help you sell your home for the highest possible price ASAP
Key Details
Sold Price $145,000
Property Type Single Family Home
Sub Type Single Family Residence
Listing Status Sold
Purchase Type For Sale
Square Footage 2,362 sqft
Price per Sqft $61
MLS Listing ID 72754946
Sold Date 12/18/20
Style Colonial
Bedrooms 4
Full Baths 1
Half Baths 1
Year Built 1850
Annual Tax Amount $4,350
Tax Year 2020
Lot Size 0.860 Acres
Acres 0.86
Property Description
Opportunity awaits! What a great chance to put your personal touches on this expansive antique home...so many possibilities! The main house features an expansive first floor with large rooms and charming built-ins. The 2nd floor has 4 bedrooms, the back bedroom has its own stairway leading to the kitchen as well as connecting upstairs. And don't miss the huge multipurpose barn with workshop area in back, and additional office/room. Title v and smoke certificate will be buyers responsibility, but septic was replaced in 2001. Property being sold in as-is condition. Seller prefers cash offers, quick closing possible.
Location
State MA
County Middlesex
Zoning res
Direction Main St
Rooms
Family Room Wainscoting
Basement Interior Entry, Unfinished
Primary Bedroom Level Second
Dining Room Closet/Cabinets - Custom Built, Flooring - Wall to Wall Carpet, Chair Rail
Kitchen Flooring - Vinyl, Dining Area
Interior
Interior Features Closet/Cabinets - Custom Built, Home Office
Heating Steam, Natural Gas
Cooling None
Flooring Wood, Vinyl, Carpet, Flooring - Wall to Wall Carpet
Appliance Range, Dishwasher, Refrigerator, Washer, Dryer, Range Hood, Gas Water Heater, Utility Connections for Electric Range, Utility Connections for Electric Dryer
Laundry First Floor
Exterior
Utilities Available for Electric Range, for Electric Dryer
Roof Type Shingle
Total Parking Spaces 5
Garage Yes
Building
Lot Description Cleared
Foundation Stone
Sewer Private Sewer
Water Private
Architectural Style Colonial
Others
Acceptable Financing Contract
Listing Terms Contract
Read Less
Bought with Chrissy Laurendeau • Lamacchia Realty, Inc.



