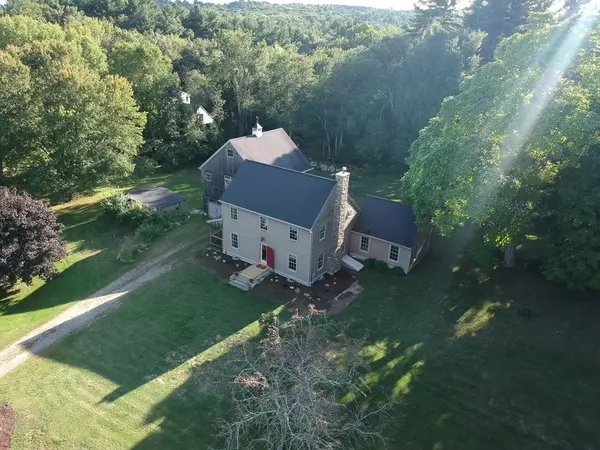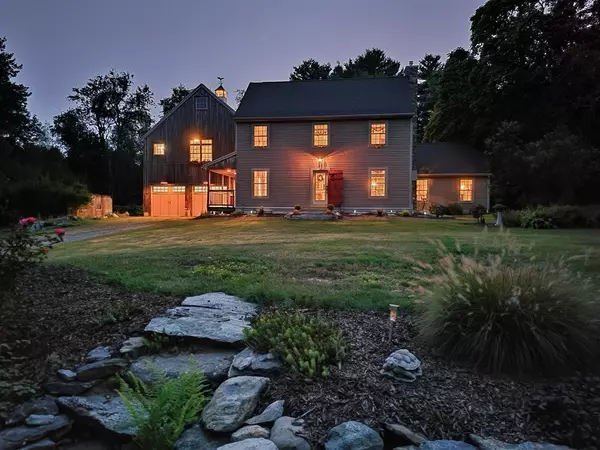For more information regarding the value of a property, please contact us for a free consultation.
26 Old Mill Rd Sutton, MA 01590
Want to know what your home might be worth? Contact us for a FREE valuation!

Our team is ready to help you sell your home for the highest possible price ASAP
Key Details
Sold Price $630,000
Property Type Single Family Home
Sub Type Single Family Residence
Listing Status Sold
Purchase Type For Sale
Square Footage 3,318 sqft
Price per Sqft $189
MLS Listing ID 72724778
Sold Date 12/18/20
Style Colonial, Saltbox
Bedrooms 4
Full Baths 3
Year Built 2007
Annual Tax Amount $8,941
Tax Year 2020
Lot Size 1.900 Acres
Acres 1.9
Property Description
Custom Saltbox Colonial designed to look like an old country home but inside you will fall in love with the warm, comfortable feel of the natural Earth tones, rich natural finish wood, sunlight filling every room through the generous use of transom lights on many of the Harvey windows and doors, custom lighting fills the home with a soft amber glow. The minute you enter this home you will fall in love and not want to leave! Gorgeous open concept kitchen features cherry & hickory cabinets,stainless appliances, granite counters, walk in pantry, vaulted ceilings, skylights and open access to the second floor. French doors lead into "pub room" featuring a bar, tile floor, high ceilings and french doors to the rear deck. 3,300 sq ft of living space is above grade and the floors are framed one foot on center to accommodate the radiant heating throughout the home! 50 year roof! Set on the prettiest lot with mature trees in a sought after location!!
Location
State MA
County Worcester
Zoning R1
Direction Central Turnpike to Mendon Rd to Old Farm Rd
Rooms
Family Room Cathedral Ceiling(s), Ceiling Fan(s), Flooring - Stone/Ceramic Tile, French Doors, Deck - Exterior, Exterior Access, Lighting - Overhead
Basement Full, Bulkhead, Concrete, Unfinished
Primary Bedroom Level Second
Dining Room Flooring - Wood, Deck - Exterior, Open Floorplan, Slider
Kitchen Skylight, Vaulted Ceiling(s), Flooring - Wood, Dining Area, Countertops - Stone/Granite/Solid, Kitchen Island, Breakfast Bar / Nook, Cabinets - Upgraded, Country Kitchen, Deck - Exterior, Open Floorplan, Slider, Stainless Steel Appliances, Storage, Wine Chiller, Lighting - Sconce, Lighting - Pendant, Lighting - Overhead
Interior
Heating Central, Radiant, Oil
Cooling None
Flooring Wood, Tile
Fireplaces Number 1
Fireplaces Type Living Room
Appliance Range, Oven, Dishwasher, Trash Compactor, Microwave, Refrigerator, Propane Water Heater
Exterior
Exterior Feature Balcony
Garage Spaces 2.0
Waterfront Description Stream
Roof Type Shingle
Total Parking Spaces 5
Garage Yes
Building
Foundation Concrete Perimeter
Sewer Private Sewer
Water Private
Architectural Style Colonial, Saltbox
Read Less
Bought with Karen Laflamme • Keller Williams Realty Westborough



