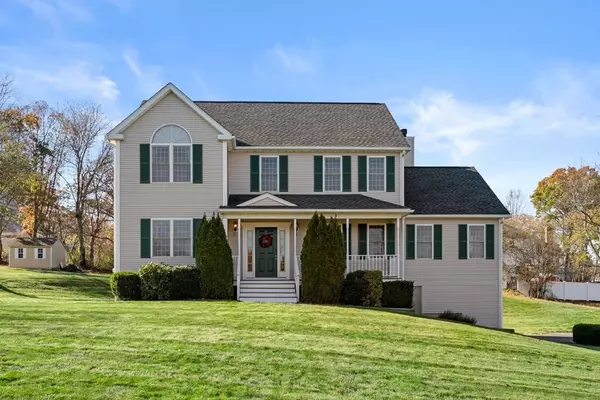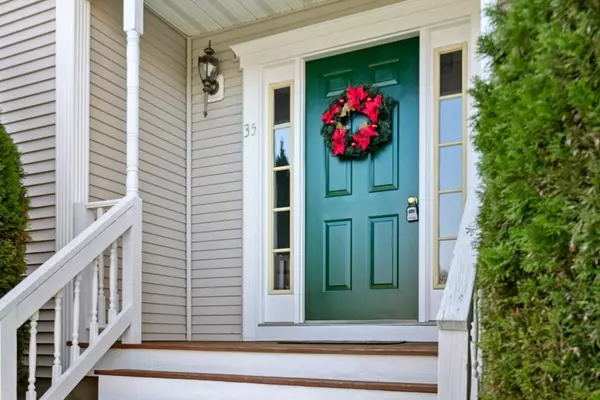For more information regarding the value of a property, please contact us for a free consultation.
35 Peach Tree Dr Sutton, MA 01590
Want to know what your home might be worth? Contact us for a FREE valuation!

Our team is ready to help you sell your home for the highest possible price ASAP
Key Details
Sold Price $450,000
Property Type Single Family Home
Sub Type Single Family Residence
Listing Status Sold
Purchase Type For Sale
Square Footage 2,238 sqft
Price per Sqft $201
MLS Listing ID 72753507
Sold Date 12/21/20
Style Colonial
Bedrooms 4
Full Baths 2
Half Baths 1
Year Built 1999
Annual Tax Amount $7,024
Tax Year 2020
Lot Size 0.480 Acres
Acres 0.48
Property Description
Welcome to this 4 bedroom colonial in "Orchard Estates!" You are welcomed by the inviting manicured yard complete with apple and pignut trees and covered front porch. This floor plan is both open and inclusive with a large cathedral and fireplaced great room offering colorful seasonal views for miles. Formal living, could be great second in home office space if needed. The dining offers hardwoods/french door and wainscotting. The eat-in kitchen has a large island, access to the deck and rear yard and is accessible to both the family room and dining room for ease of entertaining. There is a separate laundry room with extra utility sink. Four bedrooms and 2 full baths make up the second level including a master suite. The 4th bedroom, currently office space also offers access to a walk-up attic. Mass Save program provided for additional insulation. Updates include: roof 2010, furnace and AC 2020, hybrid hot water 2016. Quick close possible!
Location
State MA
County Worcester
Zoning R1
Direction off Leland Hill
Rooms
Family Room Cathedral Ceiling(s), Ceiling Fan(s), Flooring - Wall to Wall Carpet
Primary Bedroom Level Second
Dining Room Flooring - Wood, French Doors, Wainscoting
Kitchen Flooring - Vinyl, Dining Area, Kitchen Island, Deck - Exterior, Exterior Access, Recessed Lighting
Interior
Interior Features Closet, Entrance Foyer
Heating Forced Air, Oil
Cooling Central Air
Flooring Wood, Vinyl, Carpet, Flooring - Wood
Fireplaces Number 1
Fireplaces Type Family Room
Appliance Range, Dishwasher, Disposal, Range Hood, Tank Water Heater, Utility Connections for Electric Range, Utility Connections for Electric Dryer
Laundry Flooring - Vinyl, Electric Dryer Hookup, Washer Hookup, First Floor
Exterior
Garage Spaces 2.0
Community Features Shopping, Stable(s), Golf, Highway Access, House of Worship, Public School
Utilities Available for Electric Range, for Electric Dryer, Washer Hookup
Roof Type Shingle
Total Parking Spaces 6
Garage Yes
Building
Foundation Concrete Perimeter
Sewer Public Sewer
Water Public
Architectural Style Colonial
Schools
Elementary Schools Sutton Elem
Middle Schools Sutton Middle
High Schools Sutton High
Others
Senior Community false
Acceptable Financing Contract
Listing Terms Contract
Read Less
Bought with Lisa Y. Shaw • RE/MAX Executive Realty



