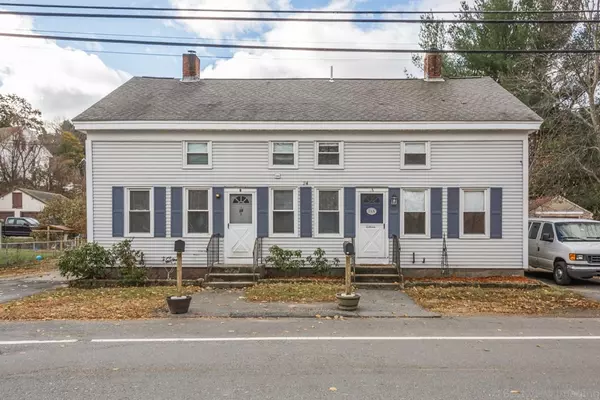For more information regarding the value of a property, please contact us for a free consultation.
24 Main St Sutton, MA 01590
Want to know what your home might be worth? Contact us for a FREE valuation!

Our team is ready to help you sell your home for the highest possible price ASAP
Key Details
Sold Price $300,000
Property Type Multi-Family
Sub Type 2 Family - 2 Units Side by Side
Listing Status Sold
Purchase Type For Sale
Square Footage 2,184 sqft
Price per Sqft $137
MLS Listing ID 72751728
Sold Date 12/17/20
Bedrooms 4
Full Baths 2
Half Baths 2
Year Built 1880
Annual Tax Amount $3,723
Tax Year 2020
Lot Size 10,454 Sqft
Acres 0.24
Property Description
HIGHEST AND BEST OFFERS due 6:30pm Thu Nov. 5. WHAT A FIND - an entire duplex in the great town of Sutton! Live on one side and rent out the other to help with the mortgage or use as an investment property and make some $$. The first floor of each unit has an eat-in kitchen, living room, and full bath with washer/dryer hookups. The second floor of each unit has 2 bedrooms, a half bath, and a 3rd room which could be a nursery, office, walk-in closet, exercise room, etc. Units have been freshly painted and new carpeting installed on 2nd floor. Both sides have private fenced-in yards separated by a fence in between, covered/screened back decks, and driveways. Home comes equipped with a water softening system and roof approx. 12+/- years old, shared septic (per owner, town sewer in street if buyer chooses to connect in the future). Projected rents around $1400+/- per side. Quick closing possible. This is a fantastic investment opportunity and it's priced to sell - don't miss out!
Location
State MA
County Worcester
Zoning V
Direction Use GPS
Rooms
Basement Sump Pump, Dirt Floor, Unfinished
Interior
Interior Features Unit 1 Rooms(Living Room, Kitchen, Office/Den), Unit 2 Rooms(Living Room, Kitchen, Office/Den)
Heating Unit 1(Oil), Unit 2(Oil)
Appliance Unit 1(Range, Refrigerator), Unit 2(Range, Dishwasher, Refrigerator)
Exterior
Fence Fenced/Enclosed
Total Parking Spaces 4
Garage No
Building
Story 4
Foundation Stone
Sewer Private Sewer
Water Public
Read Less
Bought with Winslow Homes • LAER Realty Partners



