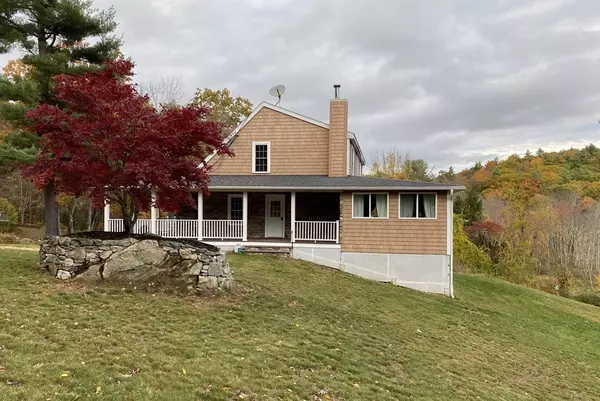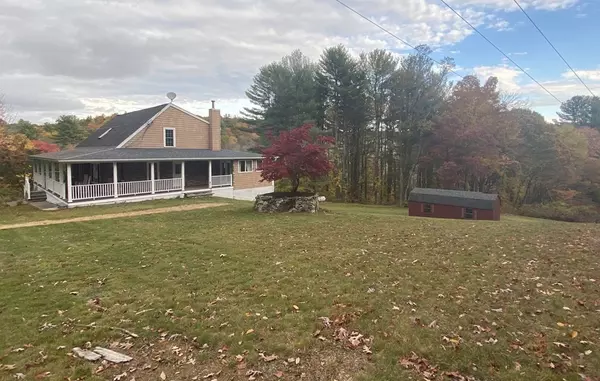For more information regarding the value of a property, please contact us for a free consultation.
131 Burlingame Rd Charlton, MA 01507
Want to know what your home might be worth? Contact us for a FREE valuation!

Our team is ready to help you sell your home for the highest possible price ASAP
Key Details
Sold Price $440,000
Property Type Single Family Home
Sub Type Single Family Residence
Listing Status Sold
Purchase Type For Sale
Square Footage 2,576 sqft
Price per Sqft $170
MLS Listing ID 72746640
Sold Date 12/22/20
Style Cape
Bedrooms 3
Full Baths 3
HOA Y/N false
Year Built 1986
Annual Tax Amount $4,071
Tax Year 2020
Lot Size 1.280 Acres
Acres 1.28
Property Description
Beautiful home in Charlton with over sized rooms, closets space galore, high-end upgrades & a huge private back yard. Stunning wrap-around farmers porch with cultured stone walls, composite decking and railings. Step into your upgraded luxurious kitchen, outfitted with stainless steel appliances, double oven, wine fridge, granite countertops, 30+ cabinets, and an 8 1/2' kitchen island that easily fits 4 stools. Extensive addition in 2012, created the farmers porch, additional tandem garage, and an extra 14'x 30' (420 SF) family room which is perfect for entertaining. One bedroom and full bath on the first level. Two massive bedrooms (could convert one bedroom to 2 smaller rooms) and two full baths upstairs. Master suite includes a barn door to the newly upgraded (fully tiled) & spacious bathroom, which boasts an extra large shower with a seat. Full walkout basement leads to 2 car garage under, and 2+ car tandem garage. Two storage sheds in the backyard provide additional storage.
Location
State MA
County Worcester
Zoning A
Direction Route 20 to Route 31 South/Dresser Hill Rd turn right on Burlingame
Rooms
Family Room Flooring - Stone/Ceramic Tile
Basement Full, Garage Access
Primary Bedroom Level Second
Dining Room Flooring - Hardwood
Kitchen Flooring - Hardwood, Countertops - Stone/Granite/Solid, Kitchen Island, Cabinets - Upgraded, Slider, Stainless Steel Appliances, Wine Chiller, Lighting - Pendant, Lighting - Overhead
Interior
Interior Features Closet, Entrance Foyer
Heating Electric Baseboard, Electric, Propane
Cooling Window Unit(s)
Flooring Wood, Tile, Carpet, Flooring - Stone/Ceramic Tile
Appliance Range, Dishwasher, Microwave, Refrigerator, Freezer, Washer, Dryer, Electric Water Heater
Exterior
Exterior Feature Storage
Garage Spaces 5.0
Community Features Public Transportation, Park, Walk/Jog Trails, Golf, Medical Facility, Highway Access, House of Worship, Public School
Roof Type Shingle
Total Parking Spaces 11
Garage Yes
Building
Lot Description Easements
Foundation Concrete Perimeter
Sewer Private Sewer
Water Private
Architectural Style Cape
Schools
Elementary Schools Heritage
Middle Schools Charlton Middle
High Schools Shepherd Hill
Read Less
Bought with The Moving Greater Boston Team • Berkshire Hathaway HomeServices Warren Residential



