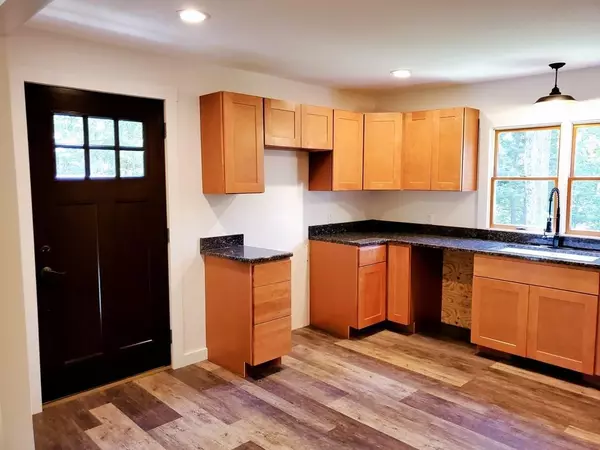For more information regarding the value of a property, please contact us for a free consultation.
530 Bald Mountain Rd Bernardston, MA 01337
Want to know what your home might be worth? Contact us for a FREE valuation!

Our team is ready to help you sell your home for the highest possible price ASAP
Key Details
Sold Price $334,900
Property Type Single Family Home
Sub Type Single Family Residence
Listing Status Sold
Purchase Type For Sale
Square Footage 1,820 sqft
Price per Sqft $184
MLS Listing ID 72715159
Sold Date 12/18/20
Style Colonial
Bedrooms 4
Full Baths 2
HOA Y/N false
Year Built 1967
Annual Tax Amount $2,657
Tax Year 2020
Lot Size 3.670 Acres
Acres 3.67
Property Description
Peace and quiet in this rural wooded setting on over 3.5 acres, but not far from highway access. This home was completely renovated. Large stunning Kitchen with maple cabinets, granite counters, and open to spacious dining room. Front to back family/living room with large stone fireplace with built-ins on each side, beamed ceiling and hardwood floors. Second floor has updated bath, 4 bedrooms with new bamboo flooring and spacious closets. Expandable in walk up attic. First floor is handicap accessible with handicap bath. Entertainment is easy with over-sized rooms and a huge carport which makes a great covered entertainment area. Walk down to your private pond and enjoy a book. This property abuts wild life/conservation. NEW Septic system, most of the foundation is newer with poured concrete and all oak floors refinished.
Location
State MA
County Franklin
Zoning Res Ag
Direction Rt 10 to Bald Mtn, past Dead End sign, on left, across from conservation land/area.
Rooms
Basement Full, Interior Entry, Garage Access, Concrete
Primary Bedroom Level Second
Dining Room Flooring - Hardwood, Open Floorplan
Kitchen Flooring - Vinyl, Countertops - Stone/Granite/Solid, Countertops - Upgraded, Exterior Access, Open Floorplan
Interior
Interior Features Central Vacuum
Heating Central, Baseboard, Oil, Wood, Wood Stove
Cooling None
Flooring Wood, Laminate, Bamboo, Hardwood
Fireplaces Number 1
Fireplaces Type Living Room
Appliance Oil Water Heater, Tank Water Heater, Utility Connections for Electric Range, Utility Connections for Electric Dryer
Laundry Electric Dryer Hookup, Washer Hookup, In Basement
Exterior
Exterior Feature Rain Gutters
Garage Spaces 3.0
Community Features Shopping, Conservation Area, Highway Access, House of Worship, Private School, Public School
Utilities Available for Electric Range, for Electric Dryer, Washer Hookup
Waterfront Description Waterfront, Beach Front, Stream, Pond, Private, Lake/Pond, Beach Ownership(Private)
Roof Type Shingle
Total Parking Spaces 10
Garage Yes
Building
Lot Description Wooded, Cleared, Gentle Sloping, Level, Sloped
Foundation Concrete Perimeter, Block
Sewer Private Sewer
Water Private
Architectural Style Colonial
Schools
Elementary Schools Bern Elem
Middle Schools Pioneer/Charter
High Schools Pioneer/Charter
Others
Senior Community false
Read Less
Bought with Brad Spry • Coldwell Banker Community REALTORS®



