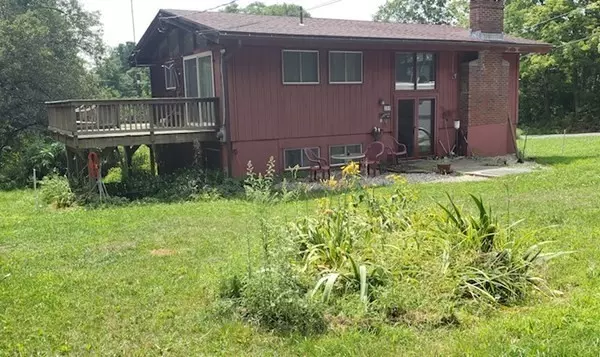For more information regarding the value of a property, please contact us for a free consultation.
284 Purple Meadow Bernardston, MA 01337
Want to know what your home might be worth? Contact us for a FREE valuation!

Our team is ready to help you sell your home for the highest possible price ASAP
Key Details
Sold Price $250,000
Property Type Single Family Home
Sub Type Single Family Residence
Listing Status Sold
Purchase Type For Sale
Square Footage 864 sqft
Price per Sqft $289
MLS Listing ID 72753175
Sold Date 12/22/20
Style Raised Ranch
Bedrooms 4
Full Baths 2
HOA Y/N false
Year Built 1970
Annual Tax Amount $4,138
Tax Year 2020
Lot Size 1.230 Acres
Acres 1.23
Property Description
Location! Look out the windows to the third green of the adjacent destination golf course, Crumpin Fox, or across the street to Dry Brook Stables or to your own three stall barn, paddock and pasture. The property is also on the Bernardston/Gill/Leyden snowmobile network that takes you to miles and miles of trails. The open concept of the upper level pours natural light into the bedroom, living room, dining area, bath and kitchen.The walk-out lower level features four rooms, a bath and laundry providing ample space for bedrooms, an office or even an in-law suite.With a new roof, mini splits, wood stove, fireplace, and solar array - all of the essentials have been updated. Sitting on just over an acre, enjoy the views from the large deck.Close to I 91, there is easy access to skiing at Berkshire East or Mt.Snow which is just under an hour away. There's a feeling of a vacation getaway with all the comforts of country living.
Location
State MA
County Franklin
Direction RT 10 to Bald Mountain rd to right to Huckle Hill, first house the right on Purple Meadow
Rooms
Basement Full, Walk-Out Access, Interior Entry
Primary Bedroom Level First
Interior
Heating Electric, Wood, Wood Stove, Ductless
Cooling Ductless
Flooring Vinyl, Carpet
Fireplaces Number 2
Appliance Range, Microwave, Refrigerator, Washer, Dryer, Electric Water Heater, Utility Connections for Electric Range, Utility Connections for Electric Oven, Utility Connections for Electric Dryer
Laundry In Basement, Washer Hookup
Exterior
Exterior Feature Storage, Horses Permitted
Fence Fenced/Enclosed
Community Features Walk/Jog Trails, Stable(s), Golf, Conservation Area, House of Worship, Private School, Public School
Utilities Available for Electric Range, for Electric Oven, for Electric Dryer, Washer Hookup
View Y/N Yes
View Scenic View(s)
Roof Type Shingle
Total Parking Spaces 4
Garage No
Building
Lot Description Corner Lot, Farm, Gentle Sloping
Foundation Concrete Perimeter
Sewer Private Sewer
Water Private
Architectural Style Raised Ranch
Read Less
Bought with Carrie Duda • Coldwell Banker Community REALTORS®



