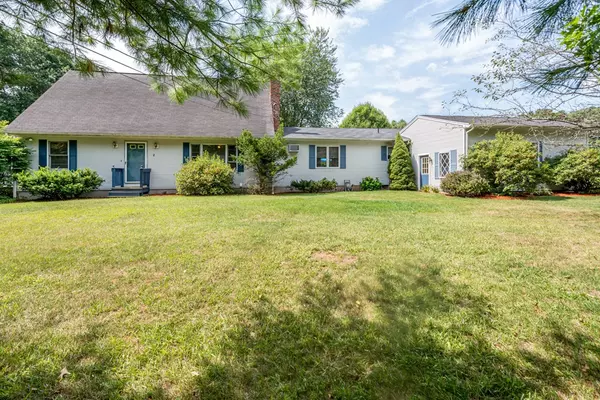For more information regarding the value of a property, please contact us for a free consultation.
2 Partridge Hill Rd Charlton, MA 01507
Want to know what your home might be worth? Contact us for a FREE valuation!

Our team is ready to help you sell your home for the highest possible price ASAP
Key Details
Sold Price $405,000
Property Type Single Family Home
Sub Type Single Family Residence
Listing Status Sold
Purchase Type For Sale
Square Footage 3,139 sqft
Price per Sqft $129
MLS Listing ID 72716777
Sold Date 12/22/20
Style Cape
Bedrooms 4
Full Baths 3
Year Built 1989
Annual Tax Amount $5,148
Tax Year 2020
Lot Size 1.390 Acres
Acres 1.39
Property Description
Outstanding opportunity for in-law, mfr, work from home buyers! Two Driveways, 2 car garage, Great, vaulted in-law suite or owner's suite/master suite, open floorplan with high ceilings and kitchen island, bright, clean and friendly! Above ground pool, level yard, great outdoor spaces, covered wrap around deck and another open-air deck to enjoy the late summer SUN! ENOUGH BEDROOMS for the extended/whole family! Carpets freshly cleaned. Features charming fireplaces and beautiful built-in bookcases/shelving! Finished lower level for gaming & more entertaining. SO MUCH SPACE! This is a lovely sanctuary to WFH & really enjoy your piece of CHARLTON. Low tax rate & terrific school systems! The Streets are even newly paved around this property! Private, corner lot, protected by tall, mature landscaping! OPEN HOUSE SUNDAY 11-1P ONLY! DO NOT MISS IT.
Location
State MA
County Worcester
Zoning A
Direction Rt 20 to Charlton/Oxford Streets -- Richardson's Corner towards Buffum/Charlton/Oxford
Rooms
Basement Full, Finished, Interior Entry, Garage Access, Concrete
Primary Bedroom Level Main
Dining Room Flooring - Vinyl
Interior
Heating Baseboard, Oil
Cooling None
Flooring Wood, Tile, Vinyl, Carpet, Laminate
Fireplaces Number 2
Appliance Range, Dishwasher, Refrigerator, Oil Water Heater, Tank Water Heater, Water Heater, Utility Connections for Electric Range, Utility Connections for Electric Oven, Utility Connections for Electric Dryer
Laundry In Basement, Washer Hookup
Exterior
Exterior Feature Rain Gutters, Other
Garage Spaces 2.0
Community Features Conservation Area, Highway Access, House of Worship, Other
Utilities Available for Electric Range, for Electric Oven, for Electric Dryer, Washer Hookup
Waterfront Description Beach Front, Lake/Pond, 1 to 2 Mile To Beach, Beach Ownership(Public)
View Y/N Yes
View Scenic View(s)
Roof Type Shingle
Total Parking Spaces 6
Garage Yes
Building
Lot Description Corner Lot, Level
Foundation Concrete Perimeter
Sewer Inspection Required for Sale, Private Sewer
Water Private
Architectural Style Cape
Others
Senior Community false
Read Less
Bought with Mary Ellen Pratte • 9 West Realty



