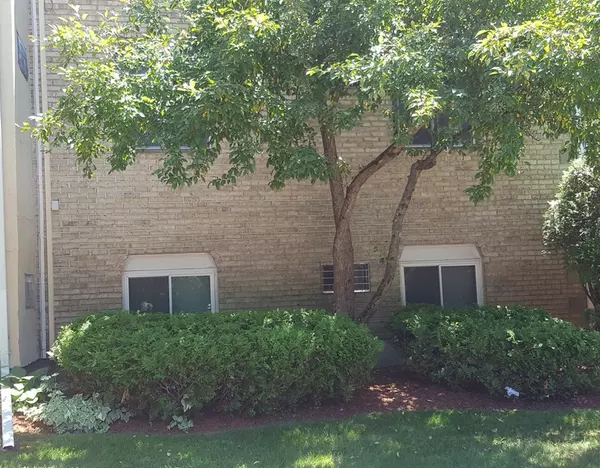For more information regarding the value of a property, please contact us for a free consultation.
176 Swanson Rd #302 Boxborough, MA 01719
Want to know what your home might be worth? Contact us for a FREE valuation!

Our team is ready to help you sell your home for the highest possible price ASAP
Key Details
Sold Price $149,000
Property Type Condo
Sub Type Condominium
Listing Status Sold
Purchase Type For Sale
Square Footage 783 sqft
Price per Sqft $190
MLS Listing ID 72708749
Sold Date 12/23/20
Bedrooms 2
Full Baths 1
HOA Fees $346/mo
HOA Y/N true
Year Built 1970
Annual Tax Amount $2,097
Tax Year 2020
Property Description
Sewer & Well assessments all paid off. Beautiful garden style corner unit @ Eliot House/Harvard Ridge. Maple kitchen cabinets, granite counters. built in island w extra counter and cabinet space. Champion Energy Efficient Windows throughout (2010), 2 new AC's, Large master bedroom w. 2 windows. Tastefully painted. Swim-Fit health club and pool available for discounted fee for owner.Just move in and enjoy. NO DOGS allowed,. Just seconds off of Rt 495, close to Rt 2 and the Commuter Rail in West Acton and Littleton mall shopping. Only 1 flight downstairs is a lot easier with groceries; the unit doesn't get quite as cold as fast in the fall and winter time, as well as the opposite in the hot temps, remains cooler therefore using a lot less A.C. With this particular location: the laundry room is just like having it in another easily accessible room as if in your own condo; no ups or downs with baskets full of clean or dirty laundry. Also easy access from the parking lot to the entry door
Location
State MA
County Middlesex
Zoning Condo
Direction Eliot House
Rooms
Primary Bedroom Level First
Dining Room Ceiling Fan(s), Flooring - Wall to Wall Carpet
Kitchen Flooring - Stone/Ceramic Tile, Pantry, Countertops - Stone/Granite/Solid, Cabinets - Upgraded, Remodeled
Interior
Heating Electric Baseboard, Electric, Individual, Unit Control
Cooling Window Unit(s)
Flooring Tile, Carpet
Appliance Range, Dishwasher, Refrigerator, Electric Water Heater, Utility Connections for Electric Range
Laundry First Floor, Common Area
Exterior
Community Features Public Transportation, Shopping, Medical Facility, Highway Access, Public School, T-Station
Utilities Available for Electric Range
Roof Type Shingle
Total Parking Spaces 2
Garage No
Building
Story 3
Sewer Private Sewer
Water Well
Schools
Elementary Schools Choice Of 6
Middle Schools Abrjhs
High Schools Abrhs
Others
Pets Allowed No
Senior Community false
Read Less
Bought with Markel Group • Keller Williams Realty-Merrimack



