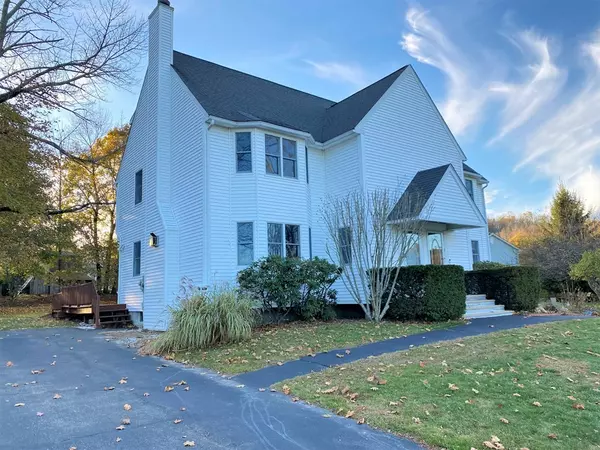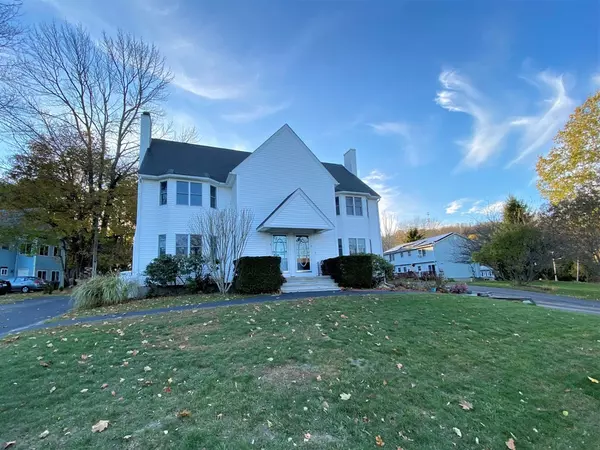For more information regarding the value of a property, please contact us for a free consultation.
6-8 Boyd Street Leicester, MA 01611
Want to know what your home might be worth? Contact us for a FREE valuation!

Our team is ready to help you sell your home for the highest possible price ASAP
Key Details
Sold Price $470,000
Property Type Multi-Family
Sub Type Duplex
Listing Status Sold
Purchase Type For Sale
Square Footage 3,615 sqft
Price per Sqft $130
MLS Listing ID 72753916
Sold Date 12/23/20
Bedrooms 6
Full Baths 4
Half Baths 2
Year Built 1987
Annual Tax Amount $5,391
Tax Year 2020
Lot Size 0.460 Acres
Acres 0.46
Property Description
***Multiple offers: Highest/Best deadline Thursday, November 12 @ 10:00am*** Own TWO spacious, well-maintained homes for the price of ONE! This gorgeous duplex is IDEAL for the owner-occupant. One side is newly renovated.. with new fixtures and wood flooring throughout the first and second floors, an updated kitchen complete with brand-new appliances and a fresh coat of paint on all the walls and trim. The other side has been beautifully maintained over the years and is also move-in ready. Occupants on BOTH sides will love the third-floor retreat. Use it as a master bedroom complete with bathroom and walk-in closet... or make it your home office or remote learning area. Other favorite things: a large front entry, separate driveways, a huge basement for storage and the decks off of the kitchens overlooking a backyard that is just right. This well-established neighborhood is off the beaten path yet minutes from 290, the Mass Pike, downtown Worcester and UMass Memorial.
Location
State MA
County Worcester
Zoning R2
Direction Route 9 to Church Street to Boyd
Rooms
Basement Full, Interior Entry, Bulkhead, Concrete
Interior
Interior Features Unit 1(Ceiling Fans, Storage, Stone/Granite/Solid Counters, Walk-In Closet, Bathroom With Tub & Shower), Unit 2(Ceiling Fans, Storage, Stone/Granite/Solid Counters, Walk-In Closet, Bathroom With Tub & Shower), Unit 1 Rooms(Living Room, Kitchen, Mudroom, Other (See Remarks)), Unit 2 Rooms(Living Room, Kitchen, Mudroom, Other (See Remarks))
Heating Unit 1(Electric Baseboard, Pellet Stove), Unit 2(Electric Baseboard)
Flooring Wood, Carpet, Laminate, Unit 1(undefined), Unit 2(Wood Flooring, Wall to Wall Carpet)
Fireplaces Number 2
Fireplaces Type Unit 2(Fireplace - Propane Gas)
Appliance Electric Water Heater, Tank Water Heater, Utility Connections for Electric Oven, Utility Connections for Electric Dryer
Laundry Washer Hookup, Unit 1(Washer Hookup, Dryer Hookup)
Exterior
Exterior Feature Storage
Community Features Shopping, Park, Golf, Medical Facility, Laundromat, Conservation Area, Highway Access, House of Worship, Marina
Utilities Available for Electric Oven, for Electric Dryer, Washer Hookup
Roof Type Shingle
Total Parking Spaces 8
Garage No
Building
Lot Description Level
Story 6
Foundation Concrete Perimeter
Sewer Private Sewer
Water Public
Schools
Elementary Schools Primary School
Middle Schools Lms
High Schools Lhs
Others
Acceptable Financing Contract
Listing Terms Contract
Read Less
Bought with Anthony Khattar • Khattar Realty, Inc.



