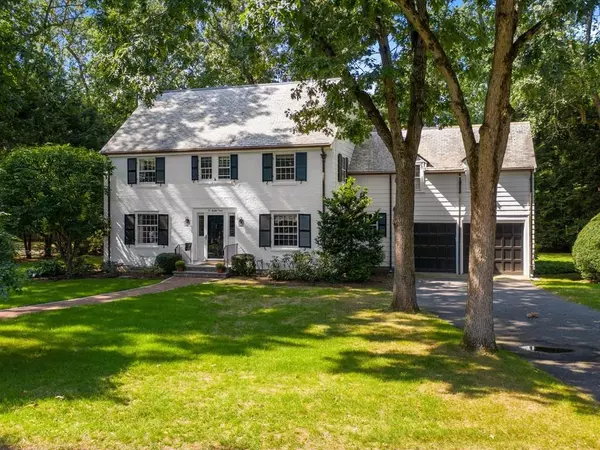For more information regarding the value of a property, please contact us for a free consultation.
28 Boulder Rd Wellesley, MA 02481
Want to know what your home might be worth? Contact us for a FREE valuation!

Our team is ready to help you sell your home for the highest possible price ASAP
Key Details
Sold Price $1,490,000
Property Type Single Family Home
Sub Type Single Family Residence
Listing Status Sold
Purchase Type For Sale
Square Footage 2,574 sqft
Price per Sqft $578
Subdivision Wellesley Farms
MLS Listing ID 72729772
Sold Date 12/11/20
Style Colonial
Bedrooms 4
Full Baths 3
Half Baths 1
Year Built 1938
Annual Tax Amount $13,444
Tax Year 2020
Lot Size 0.420 Acres
Acres 0.42
Property Description
Classic brick & shingle Colonial with a slate roof in desirable Wellesley Farms is a timeless beauty. Gorgeous 2011 custom Chef's kitchen with granite, Wolf, Sub-Zero, Miele, appliances and adjacent butler's pantry was thoughtfully & tastefully designed. Gracious formal dining & living rooms with fireplace, dental molding and wainscoting, and a sun-splashed family room. 4 generous bedrooms including a front to back master suite w/bath and walk-in closet, as well as, a terrific en suite bedroom. The professionally landscaped yard and bluestone patio is surrounded by mature plantings creating a private, serene setting. The home has been lovingly maintained and enhanced including refinished hardwood floors, painted interior & exterior, custom built-ins, copper gutters and much more. It is a home to treasure for generations to come. Convenient to to all you are looking for, Boston, the Train and shops.
Location
State MA
County Norfolk
Zoning SR20
Direction Glen Rd to Boulder Rd
Rooms
Family Room Closet/Cabinets - Custom Built, Flooring - Hardwood, Exterior Access
Basement Full, Unfinished
Primary Bedroom Level Second
Dining Room Closet/Cabinets - Custom Built, Flooring - Hardwood, Chair Rail
Kitchen Flooring - Hardwood, Window(s) - Bay/Bow/Box, Countertops - Stone/Granite/Solid, Exterior Access, Recessed Lighting, Remodeled, Gas Stove
Interior
Heating Hot Water, Oil
Cooling Central Air
Fireplaces Number 2
Fireplaces Type Living Room
Appliance Oven, Dishwasher, Disposal, Countertop Range, Refrigerator, Washer, Dryer, Water Treatment, Utility Connections for Gas Range
Laundry In Basement
Exterior
Exterior Feature Rain Gutters, Storage, Professional Landscaping, Sprinkler System
Garage Spaces 2.0
Community Features Public Transportation, Golf, Highway Access
Utilities Available for Gas Range, Generator Connection
Roof Type Slate
Total Parking Spaces 4
Garage Yes
Building
Lot Description Level
Foundation Concrete Perimeter
Sewer Public Sewer
Water Public
Schools
Elementary Schools Wellesley
Middle Schools Wms
High Schools Whs
Others
Senior Community false
Acceptable Financing Contract
Listing Terms Contract
Read Less
Bought with ORourke & Johnson Team • Coldwell Banker Realty - Weston



