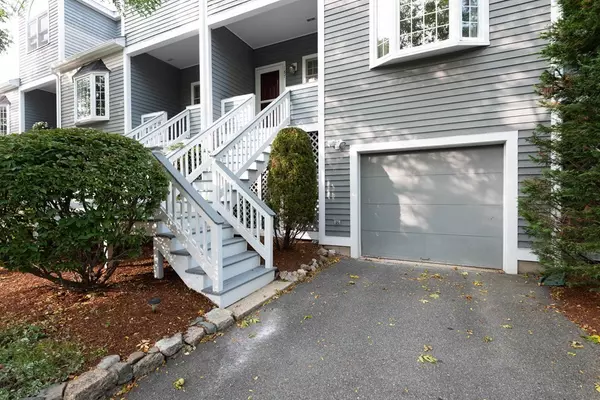For more information regarding the value of a property, please contact us for a free consultation.
1200 Salem St #187 Lynnfield, MA 01940
Want to know what your home might be worth? Contact us for a FREE valuation!

Our team is ready to help you sell your home for the highest possible price ASAP
Key Details
Sold Price $455,000
Property Type Condo
Sub Type Condominium
Listing Status Sold
Purchase Type For Sale
Square Footage 1,900 sqft
Price per Sqft $239
MLS Listing ID 72650010
Sold Date 12/11/20
Bedrooms 2
Full Baths 2
Half Baths 1
HOA Fees $479/mo
HOA Y/N true
Year Built 1994
Annual Tax Amount $4,547
Tax Year 2020
Property Description
Latest Phase at desirable Cedar Pond Village! 3 finished levels, 1st floor features fireplaced lining room, dining area and entrance to private deck overlooking lovely wooded area, kitchen with 2nd dining area, new wood lam flooring just installed, half bath, Second level features master suite with full bath, 2nd bedroom and second full bath, Lower level is a finished family room with access to patio overlooking private wooded area, Country club living at its best with clubhouse, in ground pool, clay tennis courts and serene setting for walking ,convenient location with access to major routes to Boston and north and south shores .All agents and prospective Buyers must have mask. Seller has paid the condominium special assessment in full.
Location
State MA
County Essex
Area South Lynnfield
Zoning R5
Direction Rt 129 to Goodwin Circle to Lynnfield St Peabody Exit
Rooms
Family Room Flooring - Wall to Wall Carpet
Primary Bedroom Level Second
Dining Room Flooring - Wall to Wall Carpet
Kitchen Bathroom - Half, French Doors
Interior
Heating Forced Air, Heat Pump, Electric, Individual, Unit Control
Cooling Central Air
Flooring Vinyl, Carpet
Fireplaces Number 2
Fireplaces Type Family Room, Living Room
Appliance Range, Dishwasher, Disposal, Microwave, Refrigerator, Electric Water Heater, Tank Water Heater, Utility Connections for Electric Range, Utility Connections for Electric Dryer
Laundry Laundry Closet, Second Floor, In Unit, Washer Hookup
Exterior
Garage Spaces 1.0
Pool Association, In Ground
Community Features Public Transportation, Pool, Tennis Court(s), Park, Walk/Jog Trails, Golf, Bike Path, Conservation Area, Highway Access, House of Worship, Public School
Utilities Available for Electric Range, for Electric Dryer, Washer Hookup
Roof Type Shingle
Total Parking Spaces 1
Garage Yes
Building
Story 3
Sewer Public Sewer
Water Public
Schools
Elementary Schools Peabody
Middle Schools Pms
High Schools Peabodyhs
Others
Pets Allowed Breed Restrictions
Senior Community false
Acceptable Financing Contract, Estate Sale
Listing Terms Contract, Estate Sale
Read Less
Bought with M. J. Taglieri • Options Real Estate Services, LLC



