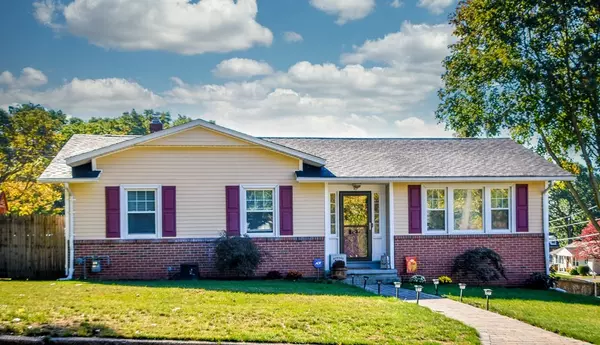For more information regarding the value of a property, please contact us for a free consultation.
18 W Highland Ave Cumberland, RI 02864
Want to know what your home might be worth? Contact us for a FREE valuation!

Our team is ready to help you sell your home for the highest possible price ASAP
Key Details
Sold Price $340,000
Property Type Single Family Home
Sub Type Single Family Residence
Listing Status Sold
Purchase Type For Sale
Square Footage 1,218 sqft
Price per Sqft $279
Subdivision Meadowcrest
MLS Listing ID 72746774
Sold Date 12/11/20
Style Ranch
Bedrooms 3
Full Baths 1
Half Baths 1
HOA Y/N false
Year Built 1960
Annual Tax Amount $3,854
Tax Year 2020
Lot Size 0.320 Acres
Acres 0.32
Property Description
This beautiful three Bedroom Ranch in Meadowcrest is a must see. The modern open floor plan offers a bright and updated common living area, while still offering defined dining and living areas. The kitchen has ample storage and cabinet space. The three good sized bedrooms, with ample closet spac,e are tucked in the back of the property for added privacy. The bedroom wing of the home includes a larger updated full bathroom as well. The bonus recreational room in the basement adds flexibility to the floor plan and offers great potential. The lower level comes complete with half bath off the recreational room. Lower level access to the garage under with tandem parking perfect for two cars or extra storage space. The house is situated on a great corner lot with fenced in back yard and an above ground pool. The outside also has a beautiful composite deck with vinyl railing for low maintenance upkeep. The inside and outside will amaze.
Location
State RI
County Providence
Zoning R-1
Direction High Street to West Highland Ave
Rooms
Basement Partial, Partially Finished, Interior Entry, Garage Access, Concrete
Primary Bedroom Level First
Interior
Interior Features Play Room, Internet Available - Broadband
Heating Forced Air, Natural Gas
Cooling Central Air
Flooring Tile, Hardwood
Appliance Range, Dishwasher, Microwave, Washer, Dryer, Gas Water Heater, Tank Water Heater, Plumbed For Ice Maker, Utility Connections for Gas Range, Utility Connections for Gas Oven, Utility Connections for Electric Dryer
Laundry In Basement, Washer Hookup
Exterior
Exterior Feature Rain Gutters
Garage Spaces 2.0
Pool Above Ground
Community Features Public Transportation, Shopping, Pool, Tennis Court(s), Park, Walk/Jog Trails, Golf, Medical Facility, Laundromat, Conservation Area, Highway Access, House of Worship, Private School, Public School
Utilities Available for Gas Range, for Gas Oven, for Electric Dryer, Washer Hookup, Icemaker Connection
Roof Type Shingle
Total Parking Spaces 4
Garage Yes
Private Pool true
Building
Lot Description Cul-De-Sac, Corner Lot, Cleared, Sloped
Foundation Concrete Perimeter
Sewer Public Sewer
Water Public
Architectural Style Ranch
Others
Senior Community false
Read Less
Bought with Non Member • Non Member Office



