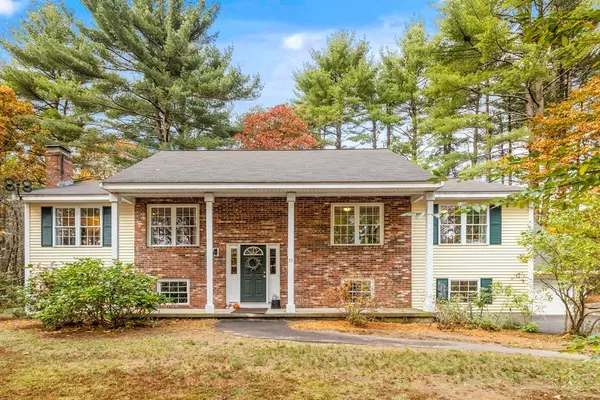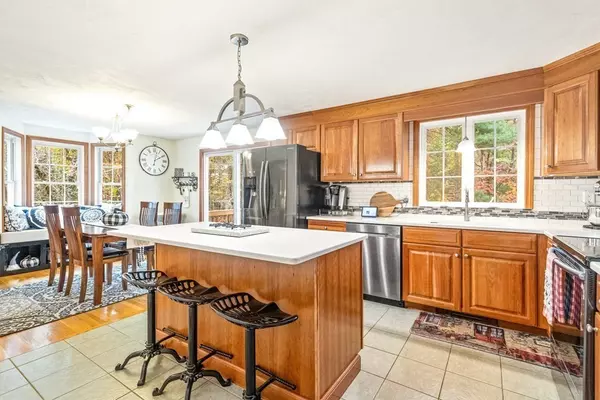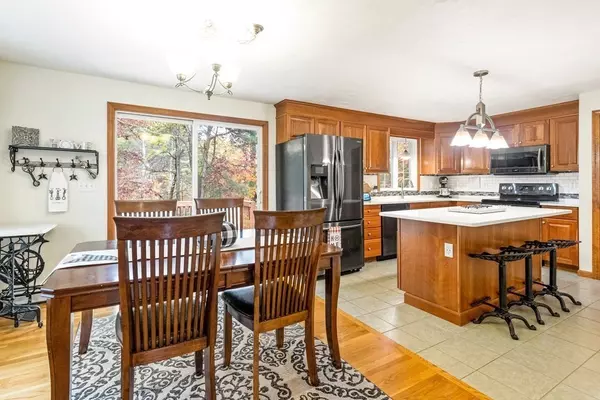For more information regarding the value of a property, please contact us for a free consultation.
35 Sargent Road Boxborough, MA 01719
Want to know what your home might be worth? Contact us for a FREE valuation!

Our team is ready to help you sell your home for the highest possible price ASAP
Key Details
Sold Price $625,000
Property Type Single Family Home
Sub Type Single Family Residence
Listing Status Sold
Purchase Type For Sale
Square Footage 2,486 sqft
Price per Sqft $251
MLS Listing ID 72750345
Sold Date 12/14/20
Bedrooms 3
Full Baths 3
HOA Y/N false
Year Built 1965
Annual Tax Amount $7,805
Tax Year 2020
Lot Size 0.930 Acres
Acres 0.93
Property Description
Prepare to fall in love with this spotless, 3 bedroom, 3 full bath split level home on a gorgeous lot w/mature trees & plantings! This delightfully bright & impeccably maintained home has a wonderful layout with fantastic flexibility. The cherry kitchen boasts quartz countertops, tile backsplash, newer black s/s appliances, and center island. The sizable living room with lots of great windows opens to the dining room with a cozy window seat, corner hutch, & slider to the back deck and patio. Three generously sized BRs including master w/private bath as well as another stylish full bath, and laundry complete this level. The walkout lower level is equally impressive, providing an exceptional living area w/front to back family room with a handsome raised-hearth fireplace, full bath, and a huge bonus room; perfect for exercise or a place to hang out and watch the game! Oversized 2 car garage offers plenty of storage & loft space too! Newer windows. Nothing to do but move in & enjoy!
Location
State MA
County Middlesex
Zoning RES
Direction Central Street, to Littlefield Rd, left onto Sargent Road
Rooms
Family Room Flooring - Stone/Ceramic Tile, Lighting - Overhead
Basement Full, Finished, Walk-Out Access, Interior Entry
Primary Bedroom Level First
Dining Room Flooring - Hardwood, Window(s) - Bay/Bow/Box, Deck - Exterior, Slider
Kitchen Flooring - Stone/Ceramic Tile, Pantry, Kitchen Island, Stainless Steel Appliances
Interior
Interior Features Closet, Lighting - Overhead, Ceiling Fan(s), Bonus Room, Foyer, High Speed Internet
Heating Baseboard, Oil
Cooling None
Flooring Tile, Carpet, Hardwood, Flooring - Wall to Wall Carpet, Flooring - Stone/Ceramic Tile
Fireplaces Number 1
Fireplaces Type Family Room
Appliance Range, Dishwasher, Microwave, Refrigerator, Washer, Dryer, Oil Water Heater, Utility Connections for Electric Range, Utility Connections for Electric Oven, Utility Connections for Electric Dryer
Laundry Electric Dryer Hookup, Washer Hookup, Second Floor
Exterior
Garage Spaces 2.0
Community Features Shopping, Park, Walk/Jog Trails, Golf, Medical Facility, Bike Path, Conservation Area, Highway Access, Public School, T-Station
Utilities Available for Electric Range, for Electric Oven, for Electric Dryer, Washer Hookup
Roof Type Shingle
Total Parking Spaces 6
Garage Yes
Building
Lot Description Wooded
Foundation Concrete Perimeter
Sewer Private Sewer
Water Private
Schools
Elementary Schools Ab Choice
Middle Schools Rj Grey Jr Hs
High Schools Abrhs
Read Less
Bought with Diane Bush • Coldwell Banker Realty - Natick



