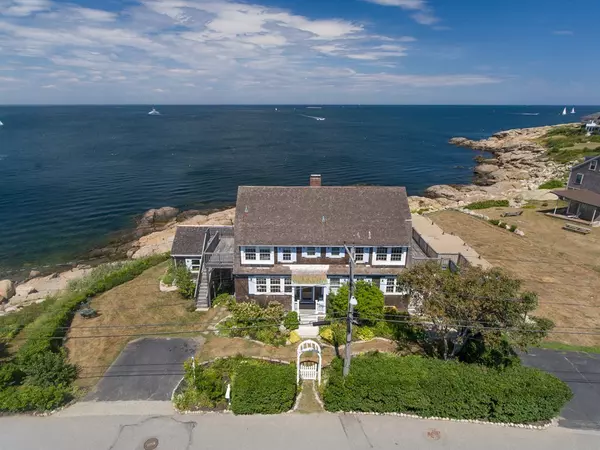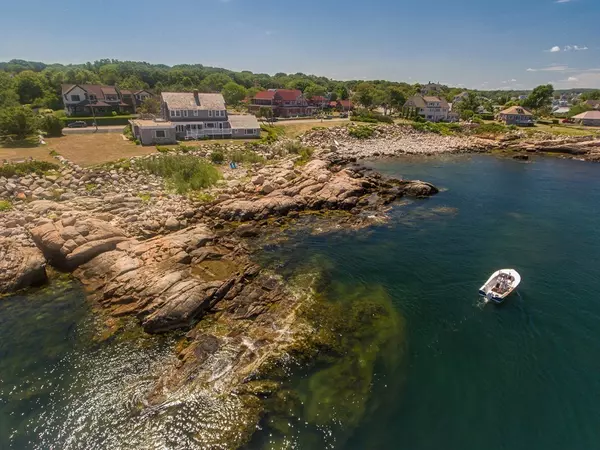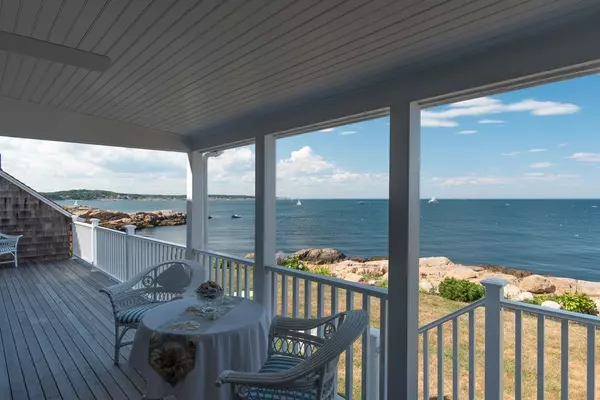For more information regarding the value of a property, please contact us for a free consultation.
51 & 51A Marmion Way Rockport, MA 01966
Want to know what your home might be worth? Contact us for a FREE valuation!

Our team is ready to help you sell your home for the highest possible price ASAP
Key Details
Sold Price $2,150,000
Property Type Single Family Home
Sub Type Single Family Residence
Listing Status Sold
Purchase Type For Sale
Square Footage 3,800 sqft
Price per Sqft $565
MLS Listing ID 72298002
Sold Date 07/17/18
Style Dutch Colonial
Bedrooms 5
Full Baths 8
HOA Y/N false
Year Built 1929
Annual Tax Amount $14,051
Tax Year 2018
Lot Size 0.660 Acres
Acres 0.66
Property Description
This direct oceanfront property offers the amazing lifestyle of living on and owning a piece of the majestic Atlantic coastline. Enjoy the ever-changing ocean and sky colors with magnificent sunrises, dazzling sunsets, and gorgeous views of Gully Point and Gap Head. You'll enjoy waterfront dining and entertaining, swimming, kayaking, or just relaxing by the ocean's edge. It is a short walk to Old Garden Beach and the shops of Rockport. The residence includes an updated kitchen with granite counters, 5 generous sized bedrooms each with an en-suite bath, and water views from every room. The property is currently approved for a two lot subdivision including the existing house on 16,620 sf and a waterfront building lot of 12,100 sf. Subdividing and building on the lot would require the removal of the flat roof addition - see attached rendering. This would be an ideal situation for a family waterfront compound.
Location
State MA
County Essex
Zoning RA
Direction South Street (Rt 127) to Marmion Way
Rooms
Family Room Flooring - Hardwood, Window(s) - Picture, Balcony / Deck
Basement Partial
Primary Bedroom Level Second
Dining Room Flooring - Hardwood, Window(s) - Picture
Kitchen Closet/Cabinets - Custom Built, Flooring - Stone/Ceramic Tile, Pantry, Countertops - Stone/Granite/Solid, Breakfast Bar / Nook, Deck - Exterior, Exterior Access
Interior
Interior Features Bathroom - Full, Home Office-Separate Entry
Heating Central, Baseboard, Oil
Cooling None
Flooring Tile, Hardwood
Fireplaces Number 1
Fireplaces Type Dining Room
Appliance Range, Dishwasher, Microwave, Refrigerator, Electric Water Heater, Utility Connections for Electric Range
Laundry Washer Hookup, First Floor
Exterior
Community Features Public Transportation, Shopping, Park, Public School
Utilities Available for Electric Range
Waterfront Description Waterfront, Beach Front, Navigable Water, Ocean, Bay, Frontage, Direct Access, Ocean, Direct Access, 3/10 to 1/2 Mile To Beach, Beach Ownership(Public)
Roof Type Wood
Total Parking Spaces 6
Garage No
Building
Lot Description Level
Foundation Concrete Perimeter
Sewer Public Sewer
Water Public
Schools
Elementary Schools Rockport
Middle Schools Rockport
High Schools Rockport
Others
Senior Community false
Read Less
Bought with Amanda Armstrong • By The Sea Sotheby's International Realty



