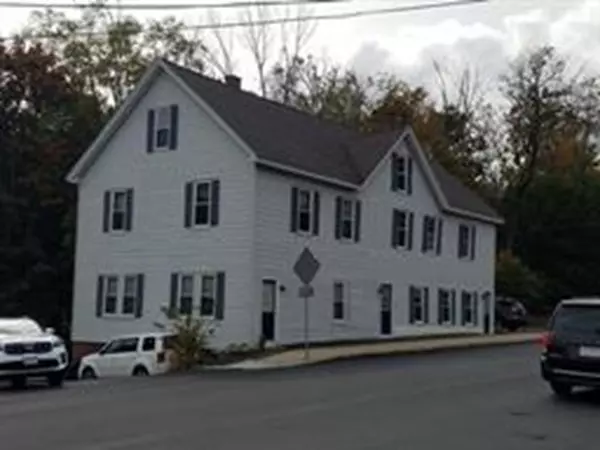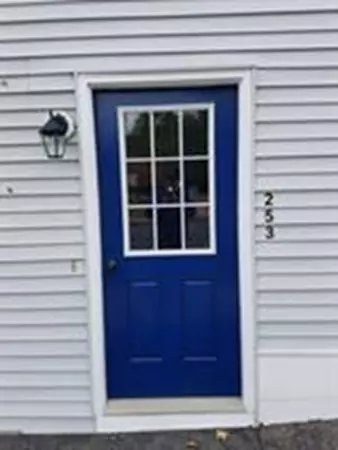For more information regarding the value of a property, please contact us for a free consultation.
253 Main St Leicester, MA 01611
Want to know what your home might be worth? Contact us for a FREE valuation!

Our team is ready to help you sell your home for the highest possible price ASAP
Key Details
Sold Price $440,000
Property Type Multi-Family
Sub Type 5-9 Family
Listing Status Sold
Purchase Type For Sale
Square Footage 5,307 sqft
Price per Sqft $82
MLS Listing ID 72730269
Sold Date 12/15/20
Bedrooms 9
Full Baths 5
Year Built 1922
Annual Tax Amount $4,452
Tax Year 2020
Lot Size 4,356 Sqft
Acres 0.1
Property Description
Buyer got cold feet and wasn't sure he wanted to be a landlord. His loss can be your gain. 5 unit fully rented apartments on the corner of Route 9 and Church st in Cherry Valley close to Worcester. This property is fully rented with great tenants all good pays. Off street parking for all units, tenants take care of snow removal and trash and no grass to be mowed. Basement has space for landlord to store supplies or make into a workshop. Lots of work has been completed newer roof, plumbing, electrical, vinyl siding, updated windows, 4 new hot water heaters, all heating units serviced in the past 6 months. All units are clean and updated. Most rents are below market value.
Location
State MA
County Worcester
Area Cherry Valley
Zoning B
Direction On Route 9 and Church Street close to Worcester Line
Rooms
Basement Walk-Out Access, Interior Entry, Dirt Floor
Interior
Interior Features Unit 1(Upgraded Countertops, Bathroom With Tub & Shower), Unit 2(Bathroom With Tub & Shower), Unit 3(Bathroom With Tub & Shower), Unit 4(Bathroom With Tub & Shower), Unit 1 Rooms(Living Room, Kitchen), Unit 2 Rooms(Living Room, Kitchen, Mudroom), Unit 3 Rooms(Living Room, Kitchen), Unit 4 Rooms(Living Room, Dining Room, Kitchen)
Heating Unit 1(Electric Baseboard), Unit 2(Forced Air), Unit 3(Electric Baseboard), Unit 4(Forced Air, Propane)
Appliance Unit 1(Range, Refrigerator, Vent Hood), Unit 2(Range, Refrigerator), Unit 3(Range, Refrigerator), Unit 4(Range, Refrigerator), Electric Water Heater, Tank Water Heater, Utility Connections for Electric Range, Utility Connections for Electric Oven
Laundry Unit 1 Laundry Room, Unit 2 Laundry Room
Exterior
Community Features Public Transportation, Shopping, Pool, Tennis Court(s), Park, Golf, Medical Facility, Highway Access, House of Worship, Public School, T-Station, University, Sidewalks
Utilities Available for Electric Range, for Electric Oven
Roof Type Shingle
Total Parking Spaces 6
Garage No
Building
Lot Description Corner Lot
Story 7
Foundation Stone, Brick/Mortar
Sewer Public Sewer
Water Public
Others
Acceptable Financing Contract
Listing Terms Contract
Read Less
Bought with Jason Flibbert • The O'Rourke Group Real Estate Professionals



