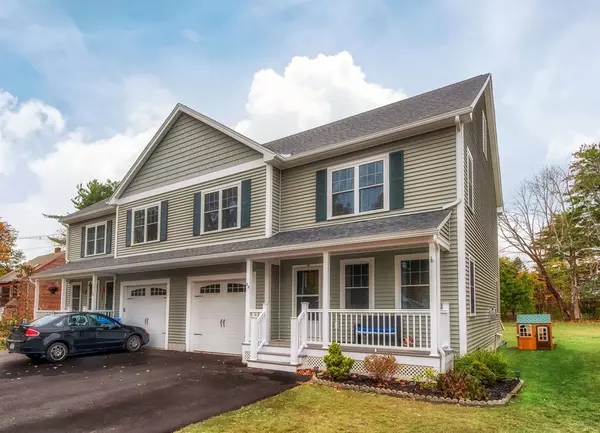For more information regarding the value of a property, please contact us for a free consultation.
1 Emery Street #D Merrimac, MA 01860
Want to know what your home might be worth? Contact us for a FREE valuation!

Our team is ready to help you sell your home for the highest possible price ASAP
Key Details
Sold Price $419,900
Property Type Single Family Home
Sub Type Condex
Listing Status Sold
Purchase Type For Sale
Square Footage 1,806 sqft
Price per Sqft $232
MLS Listing ID 72751655
Sold Date 12/14/20
Bedrooms 3
Full Baths 2
Half Baths 1
HOA Y/N false
Year Built 2017
Annual Tax Amount $5,745
Tax Year 2020
Property Description
Pristine condex with 3 bedrooms and 2.5 baths just 3 years young! A charming front porch welcomes you in to the first floor with gleaming hardwood floors, featuring a large living room with cornered gas fireplace that leads to a bright open kitchen/dining room with stainless steel appliances and granite countertops. Slider leads out to a private deck and spacious, level back yard. Upstairs you will find a large master suite with two closets and beautifully tiled shower with granite countertop and double sinks. There are two additional bedrooms, full bath w/tub, and laundry closet. One BR has stairs leading to the unfinished attic for future additional living space perhaps a home office. One car garage and 3 additional parking spaces. Close proximity to 495, 95, Lake Attitash, shopping and convenient area amenities.
Location
State MA
County Essex
Zoning VR
Direction Rt. 495 to Broad St Exit, to 110 East to Emery St
Rooms
Primary Bedroom Level Second
Dining Room Flooring - Hardwood, Deck - Exterior, Exterior Access
Kitchen Flooring - Hardwood, Countertops - Stone/Granite/Solid, Recessed Lighting
Interior
Heating Forced Air, Natural Gas
Cooling Central Air
Flooring Wood, Carpet
Fireplaces Number 1
Fireplaces Type Living Room
Appliance Range, Dishwasher, Microwave, Refrigerator, Gas Water Heater, Tank Water Heaterless, Utility Connections for Gas Range, Utility Connections for Gas Dryer
Laundry Gas Dryer Hookup, Washer Hookup, Second Floor
Exterior
Garage Spaces 1.0
Community Features Public Transportation, Shopping, Highway Access, Public School
Utilities Available for Gas Range, for Gas Dryer
Roof Type Shingle
Total Parking Spaces 3
Garage Yes
Building
Story 2
Sewer Private Sewer
Water Public
Schools
Elementary Schools Pentucket
Middle Schools Pentucket
High Schools Pentucket
Others
Senior Community false
Read Less
Bought with Randy Tibbetts • Tibbetts Real Estate Group



