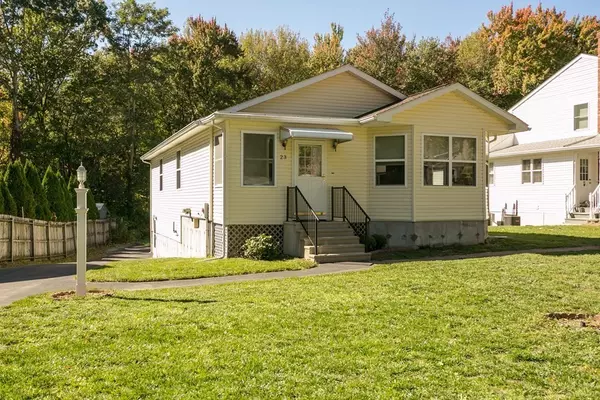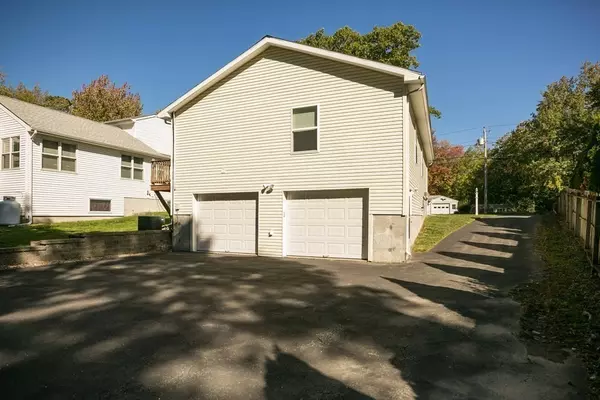For more information regarding the value of a property, please contact us for a free consultation.
23 Sherer Trl Worcester, MA 01603
Want to know what your home might be worth? Contact us for a FREE valuation!

Our team is ready to help you sell your home for the highest possible price ASAP
Key Details
Sold Price $325,000
Property Type Single Family Home
Sub Type Single Family Residence
Listing Status Sold
Purchase Type For Sale
Square Footage 1,368 sqft
Price per Sqft $237
Subdivision Webster Square
MLS Listing ID 72741448
Sold Date 11/27/20
Style Contemporary, Ranch
Bedrooms 3
Full Baths 2
Year Built 2005
Annual Tax Amount $4,483
Tax Year 2020
Lot Size 10,018 Sqft
Acres 0.23
Property Description
One Level Living! Honored to present this Young, Meticulously Maintained, West Side Contemporary Ranch. Built in 2005 this One owner, One level, like New home, features oversized windows which fill this home with Natural Light, Central Air, 3 Good Sized Bedrooms including a Master Bedroom with Private Full Bath. Open Concept Combo Living/Dining Room, Cabinet Packed Kitchen with Ceramic Tile Flooring, Granite Countertops, All Appliances Included & Separate Laundry Room with Sink and Closet. Mudroom Entrance with Wainscotting. Full Dry Basement with high ceilings has future potential to finish or great storage space. Two Car Garage with Openers and large, paved driveway. Beautiful Like new Storage Shed and Flat Backyard. Nothing to do here but move in and enjoy! Easy access to Shopping, Downtown, Schools and More! Celebrate the Holidays in your new home! Open House Sunday 10/18/20 11:30-1:30pm.
Location
State MA
County Worcester
Zoning RS-7
Direction Main to Gates to Tallawanda to Alsada to Monticello to Sherer Trail
Rooms
Basement Full, Interior Entry, Garage Access, Concrete, Unfinished
Primary Bedroom Level Main
Dining Room Flooring - Wall to Wall Carpet, Open Floorplan, Lighting - Overhead, Crown Molding
Kitchen Flooring - Stone/Ceramic Tile, Countertops - Stone/Granite/Solid, Cabinets - Upgraded, Lighting - Overhead
Interior
Interior Features Wainscoting, Mud Room
Heating Baseboard, Oil
Cooling Central Air
Flooring Tile, Vinyl, Carpet, Flooring - Vinyl
Appliance Range, Dishwasher, Disposal, Refrigerator, Washer, Dryer, Tank Water Heaterless, Utility Connections for Electric Range, Utility Connections for Electric Oven, Utility Connections for Electric Dryer
Laundry Laundry Closet, Flooring - Stone/Ceramic Tile, Main Level, Electric Dryer Hookup, Washer Hookup, First Floor
Exterior
Exterior Feature Rain Gutters, Storage
Garage Spaces 2.0
Community Features Public Transportation, Shopping
Utilities Available for Electric Range, for Electric Oven, for Electric Dryer, Washer Hookup
Roof Type Shingle
Total Parking Spaces 6
Garage Yes
Building
Lot Description Cleared
Foundation Concrete Perimeter
Sewer Public Sewer
Water Public
Architectural Style Contemporary, Ranch
Schools
Elementary Schools Gates Lane
Middle Schools Sullivan
High Schools South High
Others
Acceptable Financing Contract
Listing Terms Contract
Read Less
Bought with Jaclyn Smith • The LUX Group



