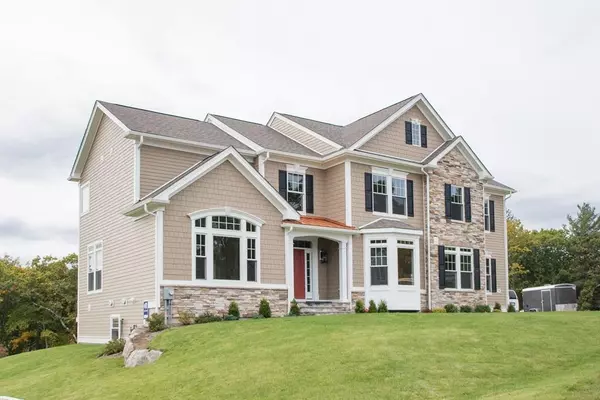For more information regarding the value of a property, please contact us for a free consultation.
26 Woodlot Drive - Lot 07 Milton, MA 02186
Want to know what your home might be worth? Contact us for a FREE valuation!

Our team is ready to help you sell your home for the highest possible price ASAP
Key Details
Sold Price $1,661,425
Property Type Single Family Home
Sub Type Single Family Residence
Listing Status Sold
Purchase Type For Sale
Square Footage 5,119 sqft
Price per Sqft $324
Subdivision Milton Woods
MLS Listing ID 72614421
Sold Date 11/25/20
Style Colonial
Bedrooms 4
Full Baths 4
Half Baths 1
HOA Fees $205/ann
HOA Y/N true
Year Built 2020
Annual Tax Amount $13
Tax Year 2020
Lot Size 0.580 Acres
Acres 0.58
Property Description
Beautiful Hardwick home being built for 2020! Less than 10 miles from downtown Boston, Milton Woods features 23 Life Tested Estate Homes with over half acre lots. With over 5,000 SF of living space there's plenty of room for everyone - families, friends and extended guests. The large eat-in Kitchen has an oversized island, KitchenAid gas appliances, opening to a brilliant Gathering Room with sizeable windows and gas fireplace. Additionally you'll find 4 bedrooms, impressive Master Suite, many closets, study/den, formal DR/LR and finished walk-out basement with full bath. Milton Woods is located adjacent to the Blue Hills Reservation for hiking, biking, horse riding, etc., and only a short drive into Boston.
Location
State MA
County Norfolk
Area Blue Hills
Direction GPS: 150 Unquity Road. Take Woodlot Drive, second home on the left.
Rooms
Family Room Flooring - Hardwood
Basement Full, Partially Finished, Walk-Out Access, Interior Entry, Concrete
Primary Bedroom Level Second
Dining Room Flooring - Hardwood
Kitchen Flooring - Hardwood
Interior
Interior Features Library, Game Room, Other
Heating Central, Forced Air, Natural Gas
Cooling Central Air
Flooring Tile, Carpet, Engineered Hardwood, Flooring - Hardwood, Flooring - Wall to Wall Carpet
Fireplaces Number 1
Fireplaces Type Family Room
Appliance Oven, Microwave, ENERGY STAR Qualified Dishwasher, Range Hood, Range - ENERGY STAR, Gas Water Heater, Tank Water Heaterless, Plumbed For Ice Maker, Utility Connections for Electric Dryer
Laundry Washer Hookup
Exterior
Exterior Feature Rain Gutters, Sprinkler System
Garage Spaces 3.0
Community Features Public Transportation, Shopping, Park, Walk/Jog Trails, Golf, Medical Facility, Conservation Area, Highway Access, Private School, T-Station, University, Sidewalks
Utilities Available for Electric Dryer, Washer Hookup, Icemaker Connection
Waterfront Description Beach Front, Lake/Pond, 1/2 to 1 Mile To Beach, Beach Ownership(Public)
Roof Type Shingle
Total Parking Spaces 3
Garage Yes
Building
Lot Description Cleared
Foundation Concrete Perimeter
Sewer Public Sewer
Water Public
Schools
Elementary Schools Tbd
Middle Schools Pierce
High Schools Milton Hs
Others
Senior Community false
Read Less
Bought with Rudolphe Denis • New ERA Real Estate Holdings, Inc.



