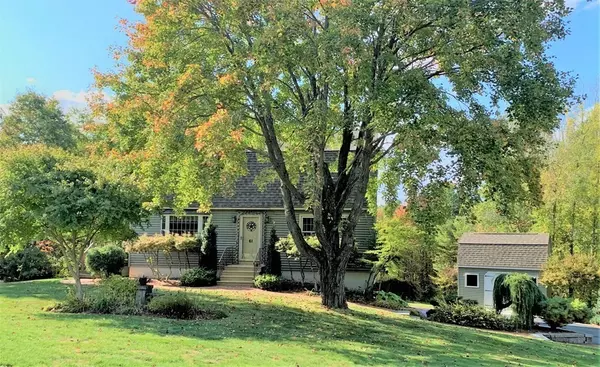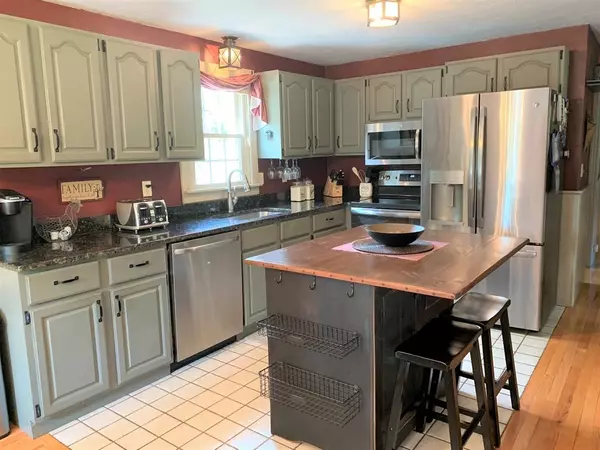For more information regarding the value of a property, please contact us for a free consultation.
61 Number 6 Schoolhouse Rd Charlton, MA 01507
Want to know what your home might be worth? Contact us for a FREE valuation!

Our team is ready to help you sell your home for the highest possible price ASAP
Key Details
Sold Price $420,000
Property Type Single Family Home
Sub Type Single Family Residence
Listing Status Sold
Purchase Type For Sale
Square Footage 2,421 sqft
Price per Sqft $173
MLS Listing ID 72739989
Sold Date 11/30/20
Style Gambrel /Dutch
Bedrooms 5
Full Baths 2
HOA Y/N false
Year Built 1984
Annual Tax Amount $3,777
Tax Year 2020
Lot Size 1.140 Acres
Acres 1.14
Property Description
Located just off of Dresser Hill is this Pretty Country Style Gambrel with 5 bedrooms (3 bedroom septic system) 2 full baths, partially finished basement and 1 car garage under. The charming country kitchen has updated granite counters, appliances and access to a deck overlooking the large open back yard that is a childs dream for playing sports with their friends or adding a pool. There are oak hardwood floors in most of the first floor including the fireplaced living room and office. Another room is used as a playroom/den. The upstairs was finished 10 years ago adding 3 bedrooms and a full bath. The master has a tray ceiling and 4 closets (one is a walk in used for storage). The full bath on this floor has ceramic tile over the tub and floor. The seller just put in new carpet in the partially finished basement and there is a pellet stove that can be used as a secondary heating system. Harvey windows and the siding were done approx.11 years ago. Large shed. Well maintained. Won't last
Location
State MA
County Worcester
Zoning A
Direction Rt. 31 to Dresser Hill Ice Cream, Schoolhouse Rd. is located directly across from it. House on left.
Rooms
Family Room Closet, Flooring - Wall to Wall Carpet
Basement Full, Partially Finished, Walk-Out Access, Interior Entry, Garage Access, Concrete
Primary Bedroom Level Second
Kitchen Flooring - Hardwood, Flooring - Stone/Ceramic Tile, Dining Area, Balcony / Deck, Countertops - Stone/Granite/Solid, Countertops - Upgraded, Kitchen Island, Country Kitchen, Exterior Access, Slider, Stainless Steel Appliances
Interior
Interior Features Closet, Home Office, Game Room
Heating Baseboard, Oil, Pellet Stove
Cooling Window Unit(s)
Flooring Tile, Vinyl, Carpet, Hardwood, Flooring - Hardwood, Flooring - Wall to Wall Carpet
Fireplaces Number 1
Fireplaces Type Living Room, Wood / Coal / Pellet Stove
Appliance Range, Dishwasher, Microwave, Refrigerator, Washer, Dryer, Oil Water Heater, Tank Water Heaterless, Utility Connections for Electric Range, Utility Connections for Electric Dryer
Laundry Electric Dryer Hookup, Washer Hookup, In Basement
Exterior
Exterior Feature Storage, Professional Landscaping
Garage Spaces 1.0
Utilities Available for Electric Range, for Electric Dryer, Washer Hookup, Generator Connection
Roof Type Shingle
Total Parking Spaces 8
Garage Yes
Building
Lot Description Cleared, Gentle Sloping, Level
Foundation Concrete Perimeter
Sewer Private Sewer
Water Private
Architectural Style Gambrel /Dutch
Schools
Elementary Schools Charlton Elem.
Middle Schools Charlton Middle
High Schools Sheperd Hill
Others
Acceptable Financing Contract
Listing Terms Contract
Read Less
Bought with Michelle Wesson • Lamacchia Realty, Inc.



