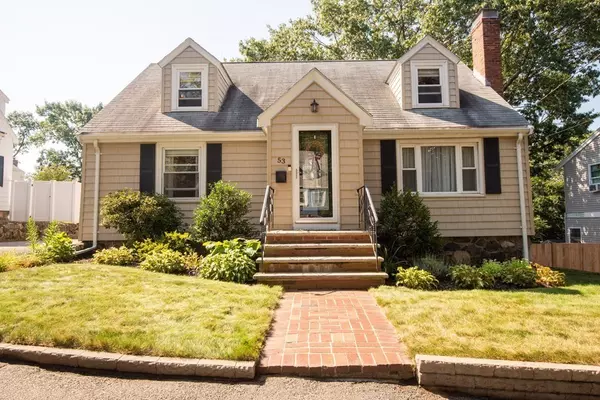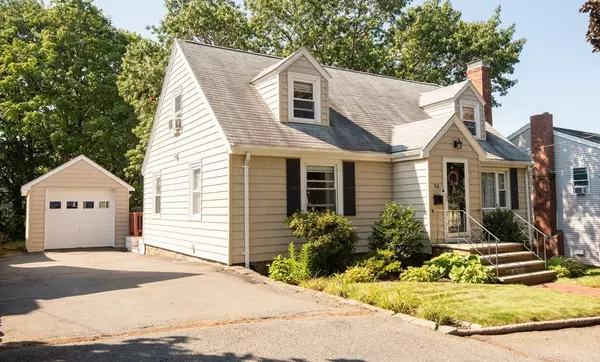For more information regarding the value of a property, please contact us for a free consultation.
53 Worcester Avenue Swampscott, MA 01907
Want to know what your home might be worth? Contact us for a FREE valuation!

Our team is ready to help you sell your home for the highest possible price ASAP
Key Details
Sold Price $580,000
Property Type Single Family Home
Sub Type Single Family Residence
Listing Status Sold
Purchase Type For Sale
Square Footage 1,420 sqft
Price per Sqft $408
MLS Listing ID 72734752
Sold Date 11/30/20
Style Cape
Bedrooms 4
Full Baths 2
HOA Y/N false
Year Built 1950
Annual Tax Amount $5,623
Tax Year 2020
Lot Size 7,405 Sqft
Acres 0.17
Property Description
Come home for the holidays to this 4 bedroom 2 full bath Cape on a quaint tree-lined street in one of Swampscott's desirable neighborhoods within walking distance of the commuter rail. Welcome guests through the entryway to the large living room featuring newly refinished hardwood floors and granite fireplace which leads to the charming dining room with a built-in China cabinet. Enjoy cooking in the bright kitchen overlooking the deck and large yard. Easy living on the 1st floor with 2 bedrooms & updated full bath. 2nd floor master bedroom with built-ins & new full bath is the perfect getaway. Second upstairs bedroom features cozy window seat. Family will have fun in the sun-filled 3-season porch. New 2-zone gas boiler & water heater, maintenance-free vinyl siding, walkout basement, garage, 4 car parking, 200A electric, plenty of storage & more! The beach, shopping, and proximity to Boston/Salem/Marblehead are some of the advantages to living in one of Northshore's premier communities.
Location
State MA
County Essex
Zoning A-2
Direction Paradise Road to Franklin to Barnstable to Worcester or Essex to Stetson to Barnstable to Worcester
Rooms
Basement Full, Walk-Out Access
Primary Bedroom Level Second
Dining Room Closet/Cabinets - Custom Built, Flooring - Hardwood, Crown Molding
Kitchen Flooring - Stone/Ceramic Tile, Countertops - Stone/Granite/Solid, Countertops - Upgraded, Cabinets - Upgraded, Recessed Lighting
Interior
Heating Baseboard, Natural Gas
Cooling Window Unit(s)
Flooring Tile, Carpet, Hardwood
Fireplaces Number 1
Fireplaces Type Living Room
Appliance Range, Dishwasher, Disposal, Refrigerator, Washer, Dryer, Tank Water Heater, Water Heater, Utility Connections for Electric Range, Utility Connections for Electric Dryer
Laundry Electric Dryer Hookup, Washer Hookup, In Basement
Exterior
Exterior Feature Stone Wall
Garage Spaces 1.0
Fence Fenced/Enclosed
Community Features Public Transportation, Shopping, House of Worship, Public School, T-Station, Sidewalks
Utilities Available for Electric Range, for Electric Dryer, Washer Hookup
Waterfront Description Beach Front, Ocean, 1 to 2 Mile To Beach, Beach Ownership(Public)
Roof Type Shingle
Total Parking Spaces 4
Garage Yes
Building
Foundation Block, Stone
Sewer Public Sewer
Water Public
Architectural Style Cape
Schools
Elementary Schools Tbd
Middle Schools Swampsott
High Schools New Sw Hs
Read Less
Bought with Deborah Caniff • Coldwell Banker Realty - Lynnfield



