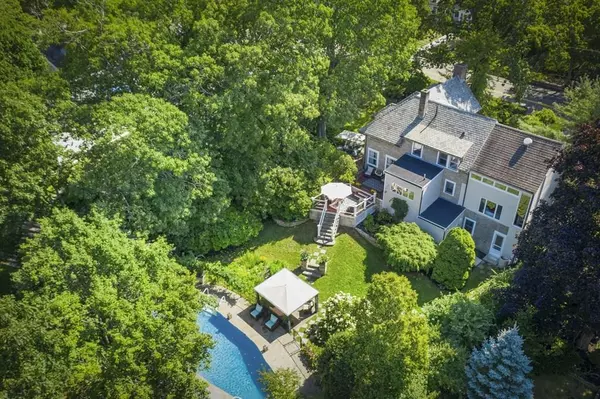For more information regarding the value of a property, please contact us for a free consultation.
416 Puritan Rd Swampscott, MA 01907
Want to know what your home might be worth? Contact us for a FREE valuation!

Our team is ready to help you sell your home for the highest possible price ASAP
Key Details
Sold Price $1,137,510
Property Type Single Family Home
Sub Type Single Family Residence
Listing Status Sold
Purchase Type For Sale
Square Footage 3,645 sqft
Price per Sqft $312
MLS Listing ID 72725791
Sold Date 12/01/20
Style Colonial, Other (See Remarks)
Bedrooms 4
Full Baths 3
Half Baths 1
HOA Y/N false
Year Built 1900
Annual Tax Amount $13,492
Tax Year 2020
Lot Size 0.450 Acres
Acres 0.45
Property Description
Ready to ESCAPE? Nestled in one of the North Shore's most prestigious neighborhoods, this one-of-a-kind home offers the space, privacy & lifestyle you deserve! Just 10 miles north of Boston, the small seaside town of Swampscott feels like a hidden gem. Situated in a neighborhood known for grand summer estates, this home is perfect for living the beach life. Imagine being within a mile of 3 beaches, harbor, yacht & beach clubs as well as parks. With access to Boston & Logan-as well as excellent schools-there's no reason to not enjoy this lifestyle year-round. The sprawling, professionally-landscaped yard frees you to relax outside on the two-tiered deck, patio or by the heated in-ground pool. Ideal for entertaining & family fun! Inside, this large 4 bed 4 bath home elegantly blends it's original character, custom details & contemporary updates over 3 levels of generous & flexible living space. Exuding pride of ownership, this beloved home is the special property you've been waiting for!
Location
State MA
County Essex
Zoning A1
Direction Humphrey St (Rte 129) to Puritan Rd
Rooms
Family Room Ceiling Fan(s), Flooring - Vinyl, Window(s) - Picture, Cable Hookup, Open Floorplan, Recessed Lighting
Basement Full, Partially Finished, Walk-Out Access, Interior Entry, Concrete
Primary Bedroom Level Second
Dining Room Flooring - Hardwood, Lighting - Pendant, Archway, Crown Molding
Kitchen Ceiling Fan(s), Closet/Cabinets - Custom Built, Flooring - Stone/Ceramic Tile, Countertops - Stone/Granite/Solid, Kitchen Island, Breakfast Bar / Nook, Country Kitchen, Exterior Access, Open Floorplan, Recessed Lighting, Slider, Crown Molding
Interior
Interior Features Open Floorplan, Recessed Lighting, Open Floor Plan, Crown Molding, Closet - Double, Closet, Chair Rail, High Speed Internet Hookup, Center Hall, Foyer, Entry Hall, Sun Room, Bonus Room, Internet Available - Unknown
Heating Baseboard, Oil, Electric
Cooling Central Air
Flooring Tile, Vinyl, Carpet, Hardwood, Stone / Slate, Flooring - Hardwood, Flooring - Marble, Flooring - Stone/Ceramic Tile, Flooring - Wall to Wall Carpet, Flooring - Vinyl
Fireplaces Number 2
Fireplaces Type Living Room, Master Bedroom
Appliance Oven, Dishwasher, Disposal, Microwave, Countertop Range, Refrigerator, Washer, Dryer, Oil Water Heater, Tank Water Heater, Utility Connections for Electric Range, Utility Connections for Electric Oven, Utility Connections for Electric Dryer
Laundry Electric Dryer Hookup, Washer Hookup, In Basement
Exterior
Exterior Feature Rain Gutters, Storage, Professional Landscaping, Garden
Fence Fenced/Enclosed, Fenced
Pool Pool - Inground Heated
Community Features Public Transportation, Shopping, Tennis Court(s), Park, Golf, House of Worship, Marina, Public School, T-Station, Sidewalks
Utilities Available for Electric Range, for Electric Oven, for Electric Dryer, Washer Hookup
Waterfront Description Beach Front, Harbor, Ocean, Walk to, 3/10 to 1/2 Mile To Beach, Beach Ownership(Public)
Roof Type Shingle, Slate, Rubber
Total Parking Spaces 8
Garage No
Private Pool true
Building
Lot Description Wooded, Easements, Gentle Sloping
Foundation Concrete Perimeter, Block, Stone
Sewer Public Sewer
Water Public
Architectural Style Colonial, Other (See Remarks)
Schools
Elementary Schools Stanley*
Middle Schools Swampscott
High Schools Swampscott
Others
Acceptable Financing Contract
Listing Terms Contract
Read Less
Bought with Ronald Trapasso • Keller Williams Realty



