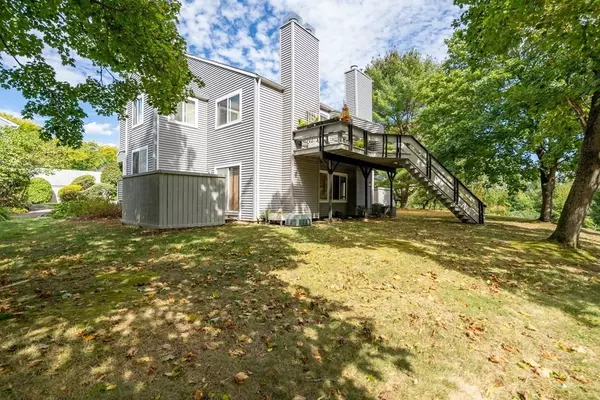For more information regarding the value of a property, please contact us for a free consultation.
8 Autumn Ln #8 Amherst, MA 01002
Want to know what your home might be worth? Contact us for a FREE valuation!

Our team is ready to help you sell your home for the highest possible price ASAP
Key Details
Sold Price $179,900
Property Type Condo
Sub Type Condominium
Listing Status Sold
Purchase Type For Sale
Square Footage 758 sqft
Price per Sqft $237
MLS Listing ID 72737716
Sold Date 12/03/20
Bedrooms 1
Full Baths 1
HOA Fees $232/mo
HOA Y/N true
Year Built 1974
Annual Tax Amount $3,430
Tax Year 2020
Property Description
NO SHOVELING, NO RAKING AND NO MOWING! If you're looking for a contemporary styled condo at a great price, you'll love this spacious 1 bedroom with plenty of room to move. An affordable alternative to renting, this second floor unit offers good views and privacy, along with a spacious deck off the living room. Vaulted ceilings enhance its bright and airy feel, and a partial open floor plan give the unit a warm and comfortable feel. All appliances are included. If you need storage, you'll love all the private and secure extra space in the basement that comes with this unit, complete with washer and dryer. Natural gas heat and central air are just two more of its perks! Just around the corner from Atkins Market, Hampshire College, this well-run complex is in the ideal Amherst setting. Check it out - THIS WON'T LAST!
Location
State MA
County Hampshire
Zoning RO30
Direction West Bay Rd to Rambling Rd, left onto Autumn Ln
Rooms
Primary Bedroom Level Main
Dining Room Vaulted Ceiling(s), Closet, Flooring - Wall to Wall Carpet, Open Floorplan, Lighting - Overhead
Kitchen Closet, Flooring - Stone/Ceramic Tile, Lighting - Overhead
Interior
Heating Central, Natural Gas
Cooling Central Air
Flooring Tile, Carpet
Fireplaces Number 1
Appliance Range, Dishwasher, Microwave, Refrigerator, Washer, Dryer, Tank Water Heater, Utility Connections for Electric Range, Utility Connections for Electric Oven, Utility Connections for Electric Dryer
Laundry Closet/Cabinets - Custom Built, Electric Dryer Hookup, Exterior Access, Washer Hookup, Lighting - Overhead, In Basement, In Building, In Unit
Exterior
Exterior Feature Rain Gutters
Pool Association, In Ground
Community Features Public Transportation, Shopping, Pool, Tennis Court(s), Walk/Jog Trails, Golf, Medical Facility, Bike Path, Conservation Area, House of Worship, Public School, University
Utilities Available for Electric Range, for Electric Oven, for Electric Dryer, Washer Hookup
Roof Type Shingle
Total Parking Spaces 1
Garage No
Building
Story 3
Sewer Public Sewer
Water Public
Schools
Middle Schools Amherst
High Schools Amherst
Others
Pets Allowed Yes
Senior Community false
Read Less
Bought with Jill Vincent Lapan • Canon Real Estate, Inc.



