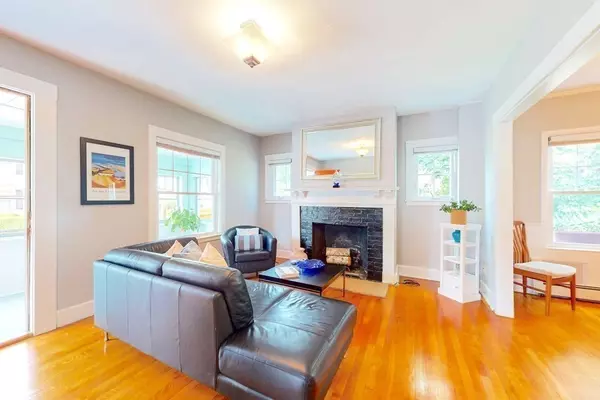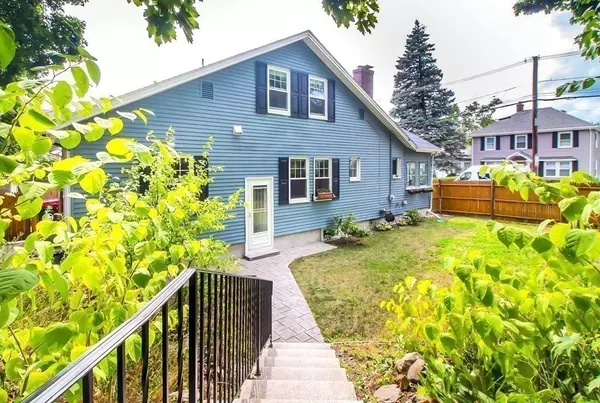For more information regarding the value of a property, please contact us for a free consultation.
430 Beale Quincy, MA 02169
Want to know what your home might be worth? Contact us for a FREE valuation!

Our team is ready to help you sell your home for the highest possible price ASAP
Key Details
Sold Price $650,000
Property Type Single Family Home
Sub Type Single Family Residence
Listing Status Sold
Purchase Type For Sale
Square Footage 1,895 sqft
Price per Sqft $343
Subdivision Wollaston
MLS Listing ID 72703168
Sold Date 12/04/20
Style Cape
Bedrooms 4
Full Baths 2
Year Built 1925
Annual Tax Amount $7,240
Tax Year 2020
Lot Size 5,227 Sqft
Acres 0.12
Property Description
OPEN HOUSES CANCELED. A Beautiful updated 4 bed 2 bath Cape located in Wollaston at the corner of Forbes Hill Rd. Spacious living on the first floor includes three bedrooms with plenty of closet space & hardwood floors throughout. Entertain by the fireplace in the open living room that flows directly into the dining space; Updated kitchen with stainless steel appliances, granite countertops, vented hood, and tile backsplash. 2nd floor has a spacious Master Suite with an updated full bathroom, ample closet space & a separate office or sitting room. Enjoy being at home with a patio for al fresco dining & a large yard for family activities. Other amenities include an enclosed patio/basketball court, a large driveway, finished basement family room and a second office; a brand new roof, a new hot water heater; Burnham boiler, top of the line windows & a detached garage. Convenient access to Wollaston T & Beach, Forbes Hill Park, Milton Marketplace, schools & near highway. 14 min. drive to d
Location
State MA
County Norfolk
Area Wollaston
Zoning RES
Direction Turn right off of Adams street. Use GPS.
Rooms
Basement Full, Partially Finished
Primary Bedroom Level Second
Dining Room Flooring - Hardwood, Window(s) - Bay/Bow/Box, Wainscoting
Kitchen Flooring - Hardwood, Window(s) - Picture, Countertops - Stone/Granite/Solid, Remodeled, Stainless Steel Appliances, Lighting - Overhead
Interior
Interior Features Sun Room, Internet Available - Unknown
Heating Baseboard, Natural Gas
Cooling Window Unit(s)
Flooring Tile, Carpet, Hardwood, Flooring - Hardwood
Fireplaces Number 1
Fireplaces Type Living Room
Appliance Range, Dishwasher, Refrigerator, Gas Water Heater, Utility Connections for Gas Range
Laundry In Basement, Washer Hookup
Exterior
Exterior Feature Rain Gutters
Garage Spaces 1.0
Community Features Public Transportation, Shopping, Tennis Court(s), Park, Walk/Jog Trails, Medical Facility, Laundromat, Conservation Area, Highway Access, House of Worship, Marina, Private School, Public School, T-Station
Utilities Available for Gas Range, Washer Hookup
Waterfront Description Beach Front, Creek, Harbor, Ocean, 1 to 2 Mile To Beach, Beach Ownership(Public)
Roof Type Shingle
Total Parking Spaces 4
Garage Yes
Building
Foundation Block, Brick/Mortar, Granite
Sewer Public Sewer
Water Public
Architectural Style Cape
Schools
Elementary Schools Wollaston
Middle Schools Central
High Schools Quincy
Read Less
Bought with Kin Siu Lau • Kathleen Lau Realty, LLC



