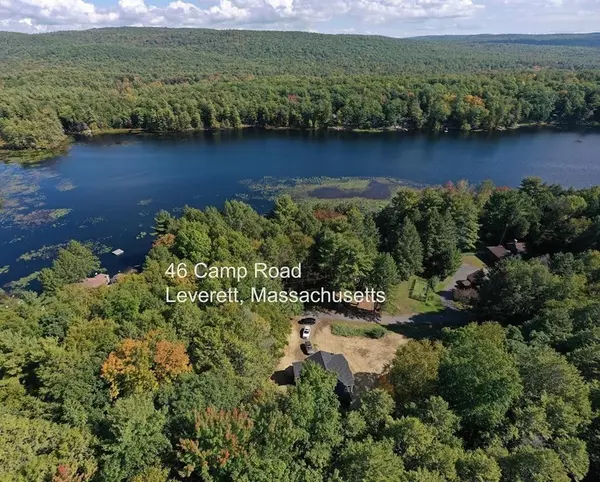For more information regarding the value of a property, please contact us for a free consultation.
46 Camp Road Leverett, MA 01054
Want to know what your home might be worth? Contact us for a FREE valuation!

Our team is ready to help you sell your home for the highest possible price ASAP
Key Details
Sold Price $360,000
Property Type Single Family Home
Sub Type Single Family Residence
Listing Status Sold
Purchase Type For Sale
Square Footage 1,041 sqft
Price per Sqft $345
MLS Listing ID 72744950
Sold Date 12/04/20
Style Raised Ranch
Bedrooms 2
Full Baths 2
HOA Fees $41/ann
HOA Y/N true
Year Built 2019
Annual Tax Amount $3,053
Tax Year 2020
Lot Size 0.660 Acres
Acres 0.66
Property Description
Enjoy living in this new energy efficient custom contemporary home overlooking Leverett Pond. Peaceful country setting on a private dead end road. Home was designed and built with quality materials and workmanship. Enjoy the lovely open floor plan with tastefully chosen finishes. The living/dining rooms are open to the kitchen with ample cabinets, granite counters and stainless appliances. A pantry closet is a plus. Enjoy the large, covered porch off the living room (which could be screened in). Master bedroom suite has a walk-in closet (with stacking washer/dryer) as well as a master bath with tiled floor, shower, and vanity w/granite counter. A second bedroom and full bath complete the upstairs. Lower level has a 22' x 16' drive under garage. A semi-finished mudroom, office, family room could easily be finished in this space. There is rough plumbing for a 3rd bath. Propane, high efficiency heating and hot water systems. Come Preview!
Location
State MA
County Franklin
Zoning 1 family
Direction Route #63 to Long Hill Road to Camp Road (private Road)
Rooms
Basement Full, Partially Finished, Walk-Out Access, Interior Entry, Garage Access, Concrete
Primary Bedroom Level Main
Dining Room Flooring - Laminate, Open Floorplan
Kitchen Flooring - Laminate, Pantry, Countertops - Stone/Granite/Solid, Cabinets - Upgraded, Open Floorplan, Stainless Steel Appliances
Interior
Interior Features Other
Heating Forced Air, Propane
Cooling Central Air
Flooring Tile, Laminate
Appliance Range, Dishwasher, Refrigerator, Washer, Dryer, Propane Water Heater, Utility Connections for Electric Range, Utility Connections for Electric Dryer
Laundry First Floor
Exterior
Exterior Feature Rain Gutters
Garage Spaces 1.0
Community Features Conservation Area, House of Worship, Other
Utilities Available for Electric Range, for Electric Dryer
Waterfront Description Beach Front, Lake/Pond, 1/10 to 3/10 To Beach
View Y/N Yes
View Scenic View(s)
Roof Type Shingle
Total Parking Spaces 2
Garage Yes
Building
Lot Description Sloped, Other
Foundation Concrete Perimeter
Sewer Private Sewer
Water Private
Architectural Style Raised Ranch
Schools
Elementary Schools Leverett Elemen
Middle Schools Amherst Middle
High Schools Arhs
Others
Senior Community false
Read Less
Bought with The Hamel Team • Jones Group REALTORS®



