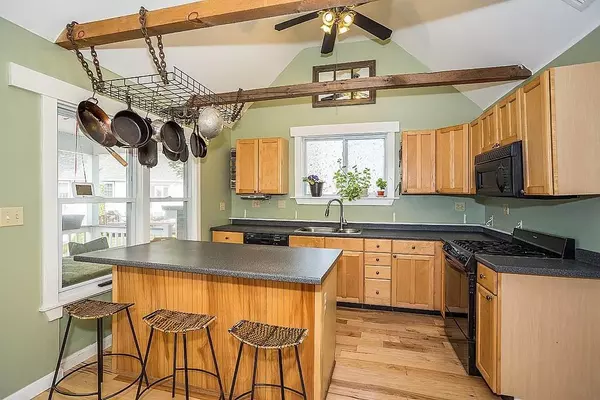For more information regarding the value of a property, please contact us for a free consultation.
180 Chelmsford St Chelmsford, MA 01824
Want to know what your home might be worth? Contact us for a FREE valuation!

Our team is ready to help you sell your home for the highest possible price ASAP
Key Details
Sold Price $407,500
Property Type Single Family Home
Sub Type Single Family Residence
Listing Status Sold
Purchase Type For Sale
Square Footage 1,567 sqft
Price per Sqft $260
Subdivision Westlands
MLS Listing ID 72715937
Sold Date 10/26/20
Style Cape
Bedrooms 3
Full Baths 2
HOA Y/N false
Year Built 1810
Annual Tax Amount $5,382
Tax Year 2020
Lot Size 0.260 Acres
Acres 0.26
Property Description
Finally an opportunity to own a charming affordable home with character in the desirable Westlands section of Chelmsford. This gem offers an open concept kitchen with high beamed ceiling, gas range and for the baker a 2nd electric oven in the island. This sunshine filled cape has many updates, new roof, new furnaces, central AC, new hot water heater, composite deck, new hot tub and so much more. Minutes to shopping, highways and bike path. Driveway is NOT shared or an easement we have an agreement with neighbors to drive through. Each house owns their own driveway. Showings start Thrusday 8/27
Location
State MA
County Middlesex
Zoning RES
Direction Chelmsford St Between Steadman and Subway , across from The Best Western.
Rooms
Basement Partial, Interior Entry, Garage Access, Sump Pump, Concrete, Unfinished
Primary Bedroom Level Second
Dining Room Flooring - Hardwood
Kitchen Ceiling Fan(s), Beamed Ceilings, Vaulted Ceiling(s), Flooring - Hardwood, Kitchen Island, Attic Access, Deck - Exterior
Interior
Interior Features Closet, Home Office, Study, Internet Available - Unknown
Heating Forced Air, Natural Gas
Cooling Central Air
Flooring Wood, Tile, Vinyl, Hardwood, Flooring - Hardwood
Appliance Range, Oven, Disposal, Microwave, Refrigerator, Washer, Dryer, Gas Water Heater, Tank Water Heater, Plumbed For Ice Maker, Utility Connections for Gas Range, Utility Connections for Electric Oven, Utility Connections for Electric Dryer
Laundry Laundry Closet, Flooring - Hardwood, Pantry, Main Level, Electric Dryer Hookup, Exterior Access, Washer Hookup, First Floor
Exterior
Exterior Feature Fruit Trees, Garden, Kennel
Garage Spaces 1.0
Fence Fenced/Enclosed, Fenced
Community Features Public Transportation, Shopping, Park, Walk/Jog Trails, Golf, Medical Facility, Laundromat, Bike Path, Highway Access, House of Worship, Public School, Sidewalks
Utilities Available for Gas Range, for Electric Oven, for Electric Dryer, Washer Hookup, Icemaker Connection, Generator Connection
Roof Type Shingle
Total Parking Spaces 4
Garage Yes
Building
Lot Description Level
Foundation Stone, Irregular
Sewer Public Sewer
Water Public
Schools
Elementary Schools Center
Middle Schools Mccarthy
High Schools Chs
Others
Senior Community false
Read Less
Bought with Anne Chatfield • LAER Realty Partners



