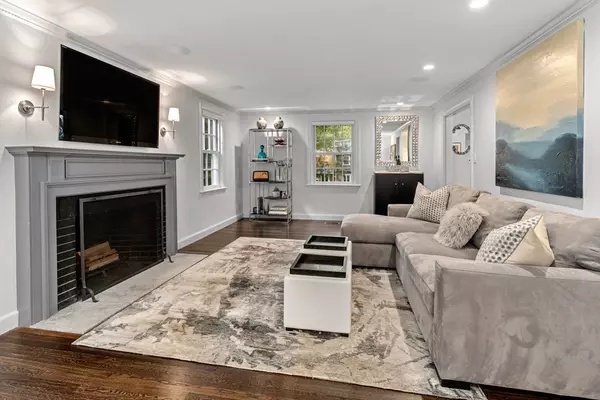For more information regarding the value of a property, please contact us for a free consultation.
72 Emerson Road Wellesley, MA 02481
Want to know what your home might be worth? Contact us for a FREE valuation!

Our team is ready to help you sell your home for the highest possible price ASAP
Key Details
Sold Price $1,575,000
Property Type Single Family Home
Sub Type Single Family Residence
Listing Status Sold
Purchase Type For Sale
Square Footage 3,284 sqft
Price per Sqft $479
Subdivision Poets Corner
MLS Listing ID 72731485
Sold Date 12/04/20
Style Colonial
Bedrooms 4
Full Baths 2
Half Baths 1
HOA Y/N false
Year Built 1939
Annual Tax Amount $14,617
Tax Year 2020
Lot Size 0.340 Acres
Acres 0.34
Property Description
Rarely available, move-in ready, four bedroom brick-faced colonial in Poet's Corner completely renovated from top to bottom. No detail was overlooked. Perfect for today's lifestyle. The house is situated on a terraced 14,000 sq. ft. lot. It has been meticulously renovated with high-end finishes and appliances. The stunning kitchen features Wolf and SubZero appliances and an eating area with sliding doors opening out to the beautifully maintained and expansive yard. All the bathrooms were thoughtfully renovated with elegant and modern fixtures and finishes. The newly-finished basement includes a family/media/play room with custom built in cabinets, storage and workout area. Outside features new landscaping, lighting and bluestone walkway and steps to the entry. All the systems have been upgraded - new utilities, central heat/AC and new windows throughout the house.
Location
State MA
County Norfolk
Area Wellesley Hills
Zoning SR-15
Direction Take Walnut to Emerson Road
Rooms
Family Room Flooring - Laminate
Basement Full, Finished
Primary Bedroom Level Second
Dining Room Flooring - Hardwood
Kitchen Flooring - Hardwood, Countertops - Stone/Granite/Solid, Open Floorplan, Remodeled, Stainless Steel Appliances
Interior
Interior Features Breakfast Bar / Nook, Slider, Play Room, Foyer, Exercise Room, Wired for Sound
Heating Central, Forced Air, Natural Gas
Cooling Central Air
Flooring Wood, Hardwood, Stone / Slate, Flooring - Hardwood, Flooring - Laminate
Fireplaces Number 2
Fireplaces Type Family Room, Living Room
Appliance Range, Oven, Dishwasher, Disposal, Microwave, Refrigerator, Washer, Dryer, Water Treatment, ENERGY STAR Qualified Refrigerator, Wine Refrigerator, Gas Water Heater, Utility Connections for Gas Range, Utility Connections for Gas Oven, Utility Connections for Electric Dryer, Utility Connections Outdoor Gas Grill Hookup
Laundry In Basement
Exterior
Exterior Feature Rain Gutters, Professional Landscaping, Sprinkler System, Garden, Stone Wall
Garage Spaces 2.0
Fence Fenced/Enclosed, Fenced
Community Features Public Transportation, Shopping, Park, Medical Facility, Highway Access, T-Station
Utilities Available for Gas Range, for Gas Oven, for Electric Dryer, Outdoor Gas Grill Hookup
Roof Type Slate
Total Parking Spaces 2
Garage Yes
Building
Foundation Concrete Perimeter
Sewer Public Sewer
Water Public
Schools
Elementary Schools Schofield
Middle Schools Wms
High Schools Whs
Read Less
Bought with Beyond Boston Properties Group • Compass



