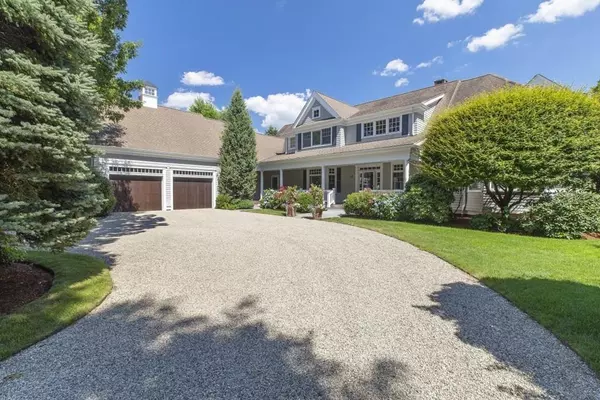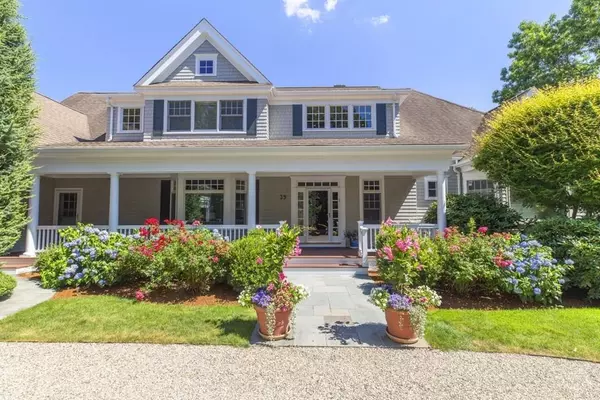For more information regarding the value of a property, please contact us for a free consultation.
39 Eagle Drive Mashpee, MA 02649
Want to know what your home might be worth? Contact us for a FREE valuation!

Our team is ready to help you sell your home for the highest possible price ASAP
Key Details
Sold Price $1,800,000
Property Type Single Family Home
Sub Type Single Family Residence
Listing Status Sold
Purchase Type For Sale
Square Footage 6,302 sqft
Price per Sqft $285
Subdivision Willowbend
MLS Listing ID 72696751
Sold Date 11/11/20
Style Shingle
Bedrooms 4
Full Baths 4
Half Baths 1
HOA Fees $26/ann
HOA Y/N true
Year Built 2003
Annual Tax Amount $12,126
Tax Year 2019
Lot Size 0.930 Acres
Acres 0.93
Property Description
Beautifully situated on an acre of lush landscaping in the gated village of Westgate at Willowbend this 4 bed 5 bath 6000+ sq ft home is sure to be your own private Eden. Greeted by a dramatic winding staircase the open concept floor plan ushers you into a home brimming with natural light via palatial windows highlighting the two-story-high coffered ceilings. The gourmet kitchen boasts fabulous soapstone counters, hardwood cabinets, striking brickwork over the Dacor cooktop, and high-end stainless steel appliances. A private library with custom built-ins, spacious bedroom suites, and a gorgeous first-floor master suite means plenty of space. The master suite offers a phenomenal view of the heated pool with a custom waterfall. Also outside, is the cabana with a bathroom and an enclosed shower for summer fun. So whether you're luxuriating in the gorgeous custom interior or unwinding in your private outdoor Shangri-la you're sure to be spoiled in your own bit of heaven!
Location
State MA
County Barnstable
Area Mashpee (Village)
Zoning R3
Direction Route 28 to Quinaquisset Ave. Turn into Willowbend Main Entrance
Rooms
Basement Full, Interior Entry
Primary Bedroom Level Main
Dining Room Flooring - Hardwood, Window(s) - Bay/Bow/Box, Exterior Access, Open Floorplan
Kitchen Flooring - Hardwood, Dining Area, Pantry, Countertops - Stone/Granite/Solid, Kitchen Island, Cabinets - Upgraded, Exterior Access, Recessed Lighting, Stainless Steel Appliances
Interior
Interior Features Ceiling Fan(s), Recessed Lighting, Closet/Cabinets - Custom Built, Sun Room, Home Office
Heating Forced Air, Natural Gas
Cooling Central Air
Flooring Wood, Tile, Carpet, Flooring - Hardwood
Fireplaces Number 1
Fireplaces Type Living Room
Appliance Oven, Dishwasher, Microwave, Refrigerator, Washer, Dryer, Gas Water Heater, Utility Connections for Gas Range
Laundry Closet/Cabinets - Custom Built, Main Level, First Floor, Washer Hookup
Exterior
Exterior Feature Professional Landscaping, Sprinkler System, Garden, Outdoor Shower
Garage Spaces 2.0
Fence Fenced/Enclosed
Pool Pool - Inground Heated
Community Features Shopping, Pool, Walk/Jog Trails, Golf, Conservation Area, Highway Access, House of Worship, Marina, Public School
Utilities Available for Gas Range, Washer Hookup, Generator Connection
Waterfront Description Beach Front, Ocean, 1 to 2 Mile To Beach, Beach Ownership(Public)
View Y/N Yes
View Scenic View(s)
Roof Type Shingle
Total Parking Spaces 8
Garage Yes
Private Pool true
Building
Lot Description Level
Foundation Concrete Perimeter
Sewer Private Sewer
Water Public
Read Less
Bought with Donna Schulze • Keller Williams Realty



