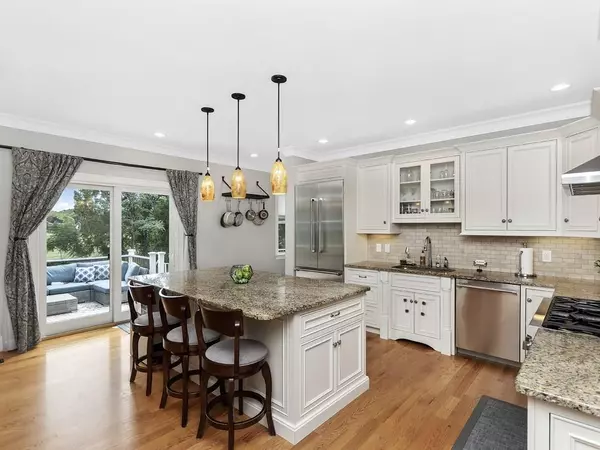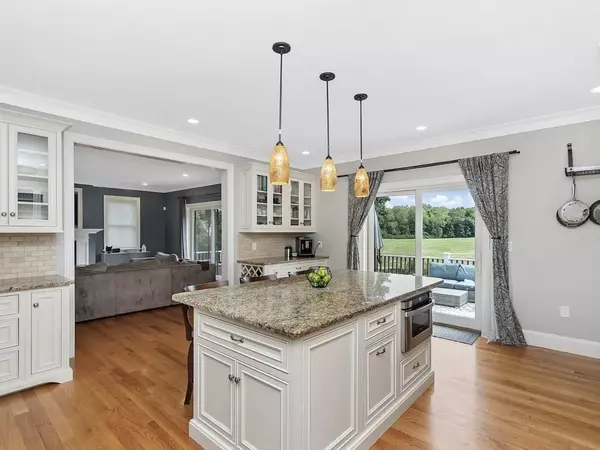For more information regarding the value of a property, please contact us for a free consultation.
244 Lexington St. Newton, MA 02466
Want to know what your home might be worth? Contact us for a FREE valuation!

Our team is ready to help you sell your home for the highest possible price ASAP
Key Details
Sold Price $1,949,000
Property Type Single Family Home
Sub Type Single Family Residence
Listing Status Sold
Purchase Type For Sale
Square Footage 6,074 sqft
Price per Sqft $320
Subdivision Auburndale
MLS Listing ID 72725160
Sold Date 11/19/20
Style Colonial, Farmhouse
Bedrooms 5
Full Baths 4
Half Baths 1
Year Built 2014
Annual Tax Amount $19,846
Tax Year 2020
Lot Size 0.490 Acres
Acres 0.49
Property Description
This newly built and beautiful expansive home with welcoming farmers porch that sweeps the front of the house sits on 1/2 acre of land and abutting the fields of Burr school. The versatile layout with its gracious living space is the perfect blend of open and formal. The first floor offers a custom chef kitchen with large island, granite counter tops an abundance of cabinetry & Thermador appliances, sizable living and dining room, office and family room w/fireplace that opens up to the 50+ft long deck that is perfect for entertaining and well designed for today's life style! 4 bedrooms on the second floor with 3 full baths featuring the luxurious primary suite with double walk-in closets & spa like bath with double sinks, marble flooring oversize shower & whirlpool tub. The lower level includes 3 generous rooms & full bath which would work well for additional office space, home gym or guest rooms. You name it this house will accommodate! Minutes to Boston and Cambridge!
Location
State MA
County Middlesex
Zoning SR3
Direction Commonwealth Ave to Lexington St.
Rooms
Family Room Flooring - Hardwood, Deck - Exterior, Recessed Lighting, Slider
Basement Full, Finished, Partially Finished, Walk-Out Access, Interior Entry
Primary Bedroom Level Second
Dining Room Flooring - Hardwood, Recessed Lighting
Kitchen Flooring - Hardwood, Countertops - Stone/Granite/Solid, Kitchen Island, Recessed Lighting, Slider, Stainless Steel Appliances, Lighting - Pendant
Interior
Interior Features Bathroom - Full, Bathroom - With Tub & Shower, Slider, Closet, Bathroom - Half, Home Office, Play Room, Bedroom, Foyer, Exercise Room
Heating Forced Air, Natural Gas
Cooling Central Air
Flooring Tile, Hardwood, Flooring - Hardwood, Flooring - Laminate, Flooring - Wall to Wall Carpet
Fireplaces Number 1
Appliance Range, Dishwasher, Microwave, Refrigerator, Gas Water Heater, Utility Connections for Gas Range, Utility Connections for Gas Oven
Laundry Second Floor
Exterior
Exterior Feature Sprinkler System
Garage Spaces 2.0
Community Features Public Transportation, Shopping, Pool, Tennis Court(s), Park, Walk/Jog Trails, Golf, Medical Facility, Bike Path, Conservation Area, Highway Access, House of Worship, Private School, Public School, T-Station
Utilities Available for Gas Range, for Gas Oven
Roof Type Shingle
Total Parking Spaces 5
Garage Yes
Building
Foundation Concrete Perimeter, Stone, Brick/Mortar
Sewer Public Sewer
Water Public
Schools
Elementary Schools Burr
Middle Schools F.A. Day
High Schools Nnhs
Read Less
Bought with Bo Kyung Shin • Premier Realty Group



