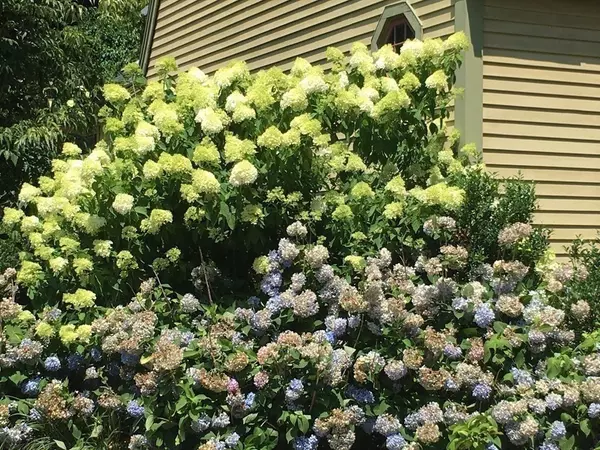For more information regarding the value of a property, please contact us for a free consultation.
7 Jerdens Lane Rockport, MA 01966
Want to know what your home might be worth? Contact us for a FREE valuation!

Our team is ready to help you sell your home for the highest possible price ASAP
Key Details
Sold Price $519,000
Property Type Single Family Home
Sub Type Single Family Residence
Listing Status Sold
Purchase Type For Sale
Square Footage 1,145 sqft
Price per Sqft $453
Subdivision Rockport High School
MLS Listing ID 72708672
Sold Date 11/19/20
Style Cape, Gambrel /Dutch, Saltbox
Bedrooms 2
Full Baths 1
Half Baths 1
HOA Y/N false
Year Built 1989
Annual Tax Amount $4,044
Tax Year 2020
Lot Size 10,018 Sqft
Acres 0.23
Property Description
Absolutely charming reproduction gambrel built in 1989 with huge antique wood beams. This desirable professionally landscaped property is sited close to Rockport High School minutes from downtown Rockport. Nautical architectural detail. The 2 bd, 1 and 1/2 bath home has an open floor plan on the first floor. Built in 1989, the sunny skylighted family room could be used as a first floor bedroom or ? an office, etc. A convenient half bath is on the first floor. Walk to picture perfect Old Garden Beach. Bike to Cape Hedge Beach. Short walk to farmer's market. There are 17 beaches on Cape Ann. Don't just visit, live here !
Location
State MA
County Essex
Zoning R-3
Direction Rt. 127 to Broadway. Rt. on Mt. Pleasant, Rt. becomes South St. Rt. on Jerdens. House on right.
Rooms
Family Room Skylight, Ceiling Fan(s)
Basement Full, Interior Entry, Concrete
Primary Bedroom Level Second
Dining Room Open Floorplan
Kitchen Flooring - Wood, Window(s) - Bay/Bow/Box
Interior
Heating Forced Air, Humidity Control, Oil, Electric
Cooling Wall Unit(s), Dual, Ductless
Flooring Wood, Pine
Fireplaces Number 1
Fireplaces Type Living Room
Appliance Refrigerator, Washer, Dryer, Other, Electric Water Heater, Utility Connections for Electric Range, Utility Connections for Electric Oven, Utility Connections for Electric Dryer
Laundry In Basement, Washer Hookup
Exterior
Exterior Feature Professional Landscaping, Stone Wall
Community Features Public Transportation, Shopping, Tennis Court(s), Park, Walk/Jog Trails, Stable(s), Golf, Medical Facility, Laundromat, Bike Path, Conservation Area, Highway Access, House of Worship, Marina, Public School, Sidewalks
Utilities Available for Electric Range, for Electric Oven, for Electric Dryer, Washer Hookup
Waterfront Description Beach Front, Harbor, Ocean, Walk to, 3/10 to 1/2 Mile To Beach, Beach Ownership(Public)
Roof Type Shingle, Asphalt/Composition Shingles
Total Parking Spaces 6
Garage No
Building
Lot Description Level
Foundation Concrete Perimeter
Sewer Public Sewer
Water Private
Architectural Style Cape, Gambrel /Dutch, Saltbox
Schools
Elementary Schools Rockport Elem.
Middle Schools Rockport Middle
Others
Senior Community false
Read Less
Bought with Katherine McKnight • Coldwell Banker Realty - Beverly



