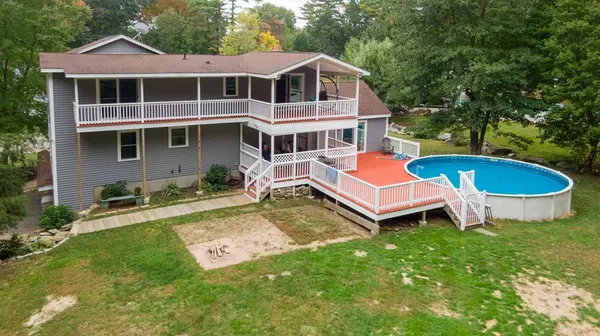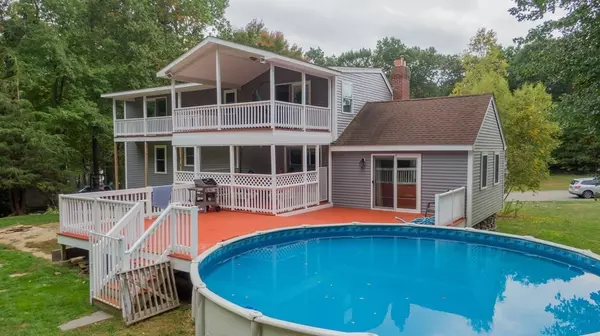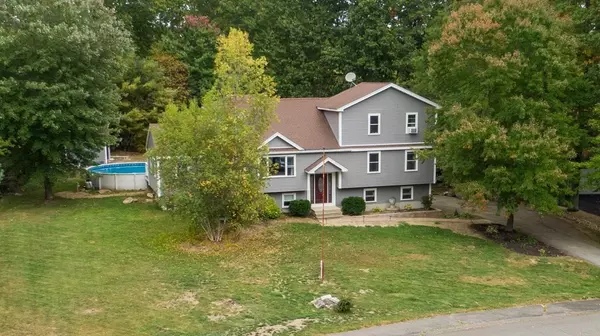For more information regarding the value of a property, please contact us for a free consultation.
10 Wasilla Dr Leicester, MA 01542
Want to know what your home might be worth? Contact us for a FREE valuation!

Our team is ready to help you sell your home for the highest possible price ASAP
Key Details
Sold Price $420,000
Property Type Single Family Home
Sub Type Single Family Residence
Listing Status Sold
Purchase Type For Sale
Square Footage 2,919 sqft
Price per Sqft $143
MLS Listing ID 72735368
Sold Date 11/20/20
Bedrooms 3
Full Baths 3
Year Built 1993
Annual Tax Amount $5,432
Tax Year 2020
Lot Size 0.560 Acres
Acres 0.56
Property Description
Your entire family will enjoy the comfort and space of this wonderful multi level beauty nestled in a fantastic neighborhood! Less than 10 min. to MA Pike & most other major routes too !Loaded with updates within the last 5 years! (gutted to the studs & completely renovated) You will adore the new kitchen loaded with cabinetry, granite countertops, new appliances, walk in pantry & breakfast bar! Open floor plan to the livingroom & diningroom so you can be a part of the party! Vaulted ceilings & hardwood flooring throughout the 1st floor Spacious,first floor mastersuite with walkin closet & full bath! Perfect for relaxing! 1st floor laundry! The 2nd floor features 2 more big bedrooms, full bath & sitting area! Great for a teen suite! Front to back finished basement familyroom will be great for game day! Wall to wall comfort throughout this home! Outside enjoy a level lot, multiple decks,pool and plenty of yard space for gardens and outdoor fun! Get in before the holidays!
Location
State MA
County Worcester
Zoning R1
Direction Rt 56/Clark
Rooms
Family Room Exterior Access, Remodeled
Basement Full, Finished, Walk-Out Access, Interior Entry, Garage Access
Primary Bedroom Level First
Dining Room Beamed Ceilings, Vaulted Ceiling(s), Flooring - Hardwood, Deck - Exterior, Open Floorplan, Remodeled, Slider
Kitchen Flooring - Hardwood, Countertops - Stone/Granite/Solid, Cabinets - Upgraded, Deck - Exterior, Exterior Access, Open Floorplan, Remodeled, Storage, Peninsula
Interior
Interior Features Bathroom - Full, Open Floorplan, Bonus Room
Heating Baseboard, Oil
Cooling None
Flooring Tile, Carpet, Hardwood
Fireplaces Number 1
Fireplaces Type Living Room
Appliance Range, Dishwasher, Refrigerator, Oil Water Heater, Utility Connections for Electric Range, Utility Connections for Electric Oven, Utility Connections for Electric Dryer
Laundry First Floor, Washer Hookup
Exterior
Exterior Feature Balcony / Deck, Storage
Garage Spaces 2.0
Pool Above Ground
Community Features Golf, Highway Access
Utilities Available for Electric Range, for Electric Oven, for Electric Dryer, Washer Hookup
Roof Type Shingle
Total Parking Spaces 3
Garage Yes
Private Pool true
Building
Lot Description Cul-De-Sac, Cleared
Foundation Concrete Perimeter
Sewer Private Sewer
Water Private
Others
Senior Community false
Read Less
Bought with Marcia Velis • Property Investors & Advisors, LLC



