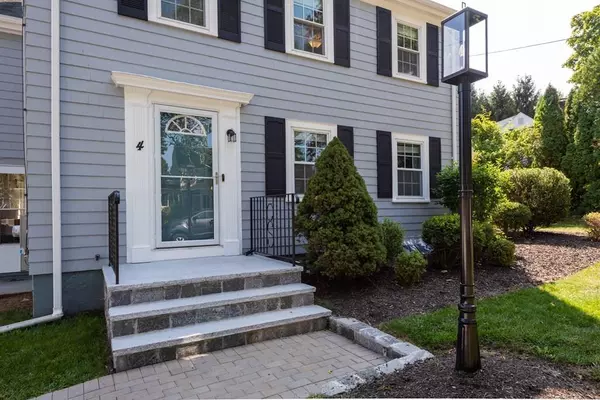For more information regarding the value of a property, please contact us for a free consultation.
4 Williams Rd Lynnfield, MA 01940
Want to know what your home might be worth? Contact us for a FREE valuation!

Our team is ready to help you sell your home for the highest possible price ASAP
Key Details
Sold Price $688,500
Property Type Single Family Home
Sub Type Single Family Residence
Listing Status Sold
Purchase Type For Sale
Square Footage 1,790 sqft
Price per Sqft $384
Subdivision Glen Meadow
MLS Listing ID 72731816
Sold Date 11/17/20
Style Colonial
Bedrooms 3
Full Baths 1
Half Baths 1
Year Built 1948
Annual Tax Amount $7,043
Tax Year 2020
Lot Size 0.280 Acres
Acres 0.28
Property Description
WELCOME HOME to this charming 3 bedroom colonial in GLEN MEADOW! Featuring a fireplace family room opening to the dining and renovated kitchen area with GAS COOKING and newer stainless appliances. Enjoy your coffee at the QUARTZ BREAKFAST BAR as you look out to your PRIVATE LEVEL FENCED in yard with new PATIO. The first floor also features a 1/2 bath, 2 pantries, screened sun room, and breezeway leading to a 1 car GARAGE. Upstairs you will find 3 LARGE BEDROOMS with ample closet space and storage and an additional renovated FULL BATH. Updates in the last 3 years include newer gas 3 zone heating system/CENTRAL AIR, PATIO, Exterior Painting, front steps and walkway, RECESSED LIGHTING, 200 AMP Electrical, Kitchen and Bath renovations, SEPTIC 3 YEARS OLD, double pane replacement windows approx 7 years old. Easy access to Route 1 and 95, as well as MARKET STREET, and a short walk to beautiful PILLINGS POND and newly renovated GLEN MEADOW PARK!
Location
State MA
County Essex
Zoning RA
Direction Summer to Williams
Rooms
Family Room Flooring - Stone/Ceramic Tile, Recessed Lighting
Basement Full, Partially Finished, Interior Entry, Bulkhead, Sump Pump
Primary Bedroom Level Second
Dining Room Flooring - Hardwood, Open Floorplan, Lighting - Overhead
Kitchen Flooring - Hardwood, Pantry, Countertops - Stone/Granite/Solid, Countertops - Upgraded, Open Floorplan, Recessed Lighting, Remodeled, Stainless Steel Appliances, Gas Stove, Peninsula, Lighting - Pendant, Breezeway
Interior
Interior Features Sun Room, Foyer
Heating Forced Air, Natural Gas
Cooling Central Air
Flooring Tile, Hardwood
Fireplaces Number 1
Fireplaces Type Living Room
Appliance Range, Dishwasher, Microwave, Refrigerator, Gas Water Heater, Utility Connections for Gas Range, Utility Connections for Electric Dryer
Laundry In Basement, Washer Hookup
Exterior
Exterior Feature Rain Gutters
Garage Spaces 1.0
Fence Fenced/Enclosed, Fenced
Community Features Shopping, Tennis Court(s), Park, Walk/Jog Trails, Golf, Medical Facility, Bike Path, Conservation Area, Highway Access, House of Worship, Private School, Public School, T-Station
Utilities Available for Gas Range, for Electric Dryer, Washer Hookup
Roof Type Shingle
Total Parking Spaces 3
Garage Yes
Building
Foundation Concrete Perimeter
Sewer Private Sewer
Water Public
Schools
Elementary Schools Hhs
Middle Schools Lms
High Schools Lhs
Read Less
Bought with Joseph Cirrone • Coldwell Banker Realty - Arlington



